Terrassenhaus Kressbronn
2021
Awarded joint First Prize in an international competition for a new community building in Kressbronn, on Lake Constance in southern Germany. The complex brief combines housing, a children’s centre, community spaces and the local council archive.
The building will offer a clear identity and become a recognisable feature in the townscape, the stepped form rising to address a new public square. The terraces allow for the resolution of privacy issues between functions and help to maximise the daylight in the children’s play areas.
The new homes are arranged as a horseshoe around a shared courtyard. Open to the sky, with covered walkways leading from the residential core, this semi-private area allows all homes to be light and open with at least two aspects. There are no internal corridors and every unit has its own external front door.
The children’s centre atrium will be a shared focal point and a dynamic place full of life, with its scale and materials chosen to feel familiar and reassuring for the children. At the crossing of broad communal spaces, below open walkways and flooded with daylight, it is an interior neighbourhood square for the children and staff. People will be able to meet, talk, learn and play in generous halls that connect the functions of the programme, always with views of the exterior landscape.
This is a timber building, with the CLT structure exposed as an internal finish in the children’s centre, combined with exposed studwork partitions that reduce the scale of the spaces for the children and provide visual depth.
The language of timber battens and boards is continued for the external cladding. Through the spacing and size of timber boards a delicate skin is formed, resting lightly on the surface and balancing the robust mass to make a building simultaneously strong and intricate.
A collaboration with EBBA Architects and sophie & hans.
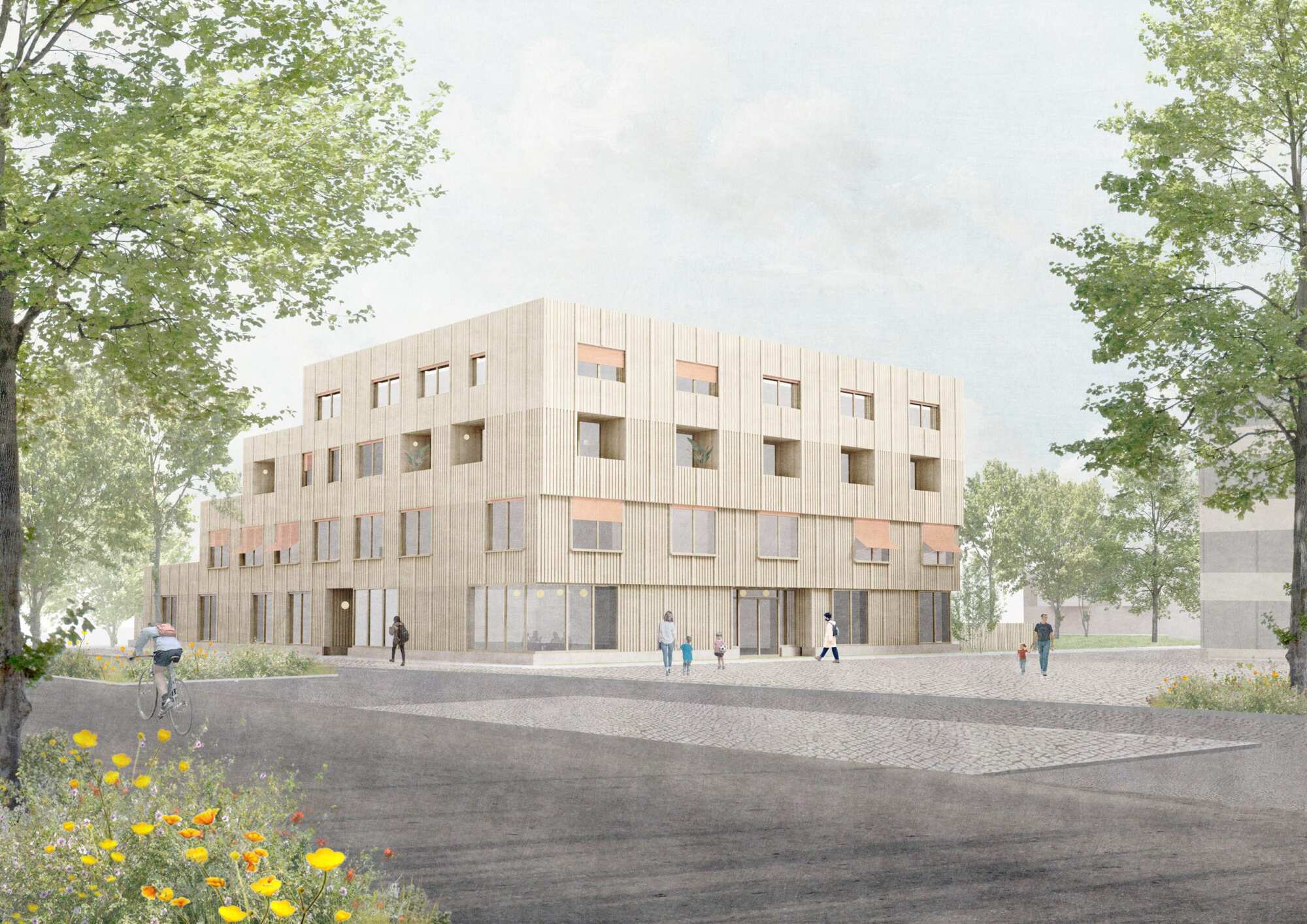
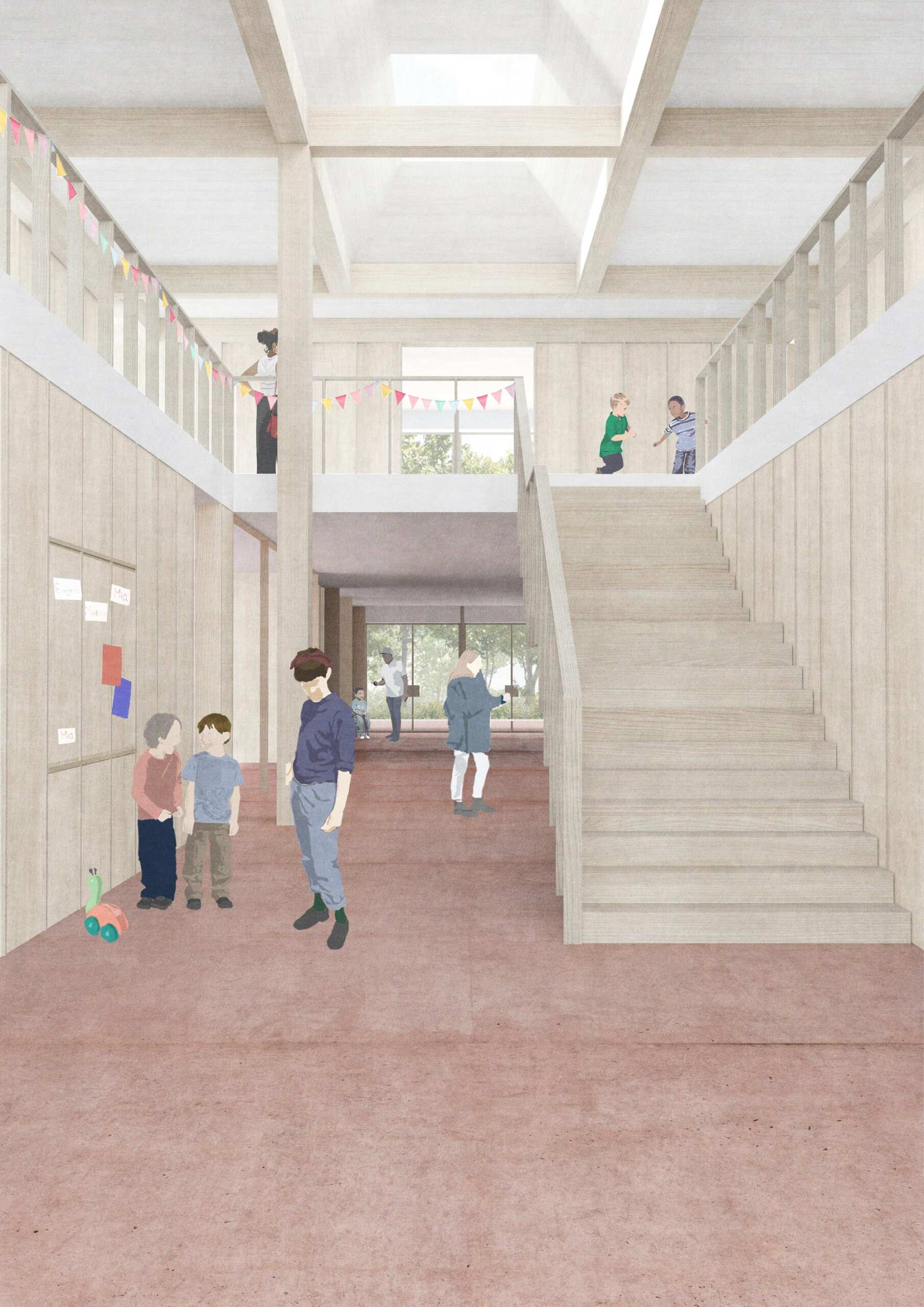
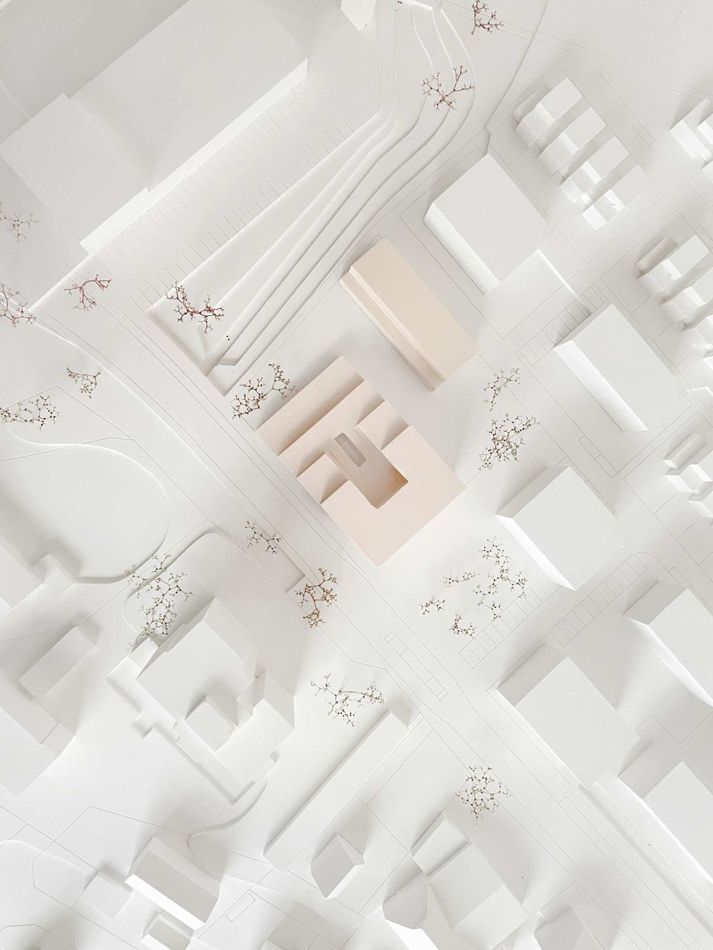
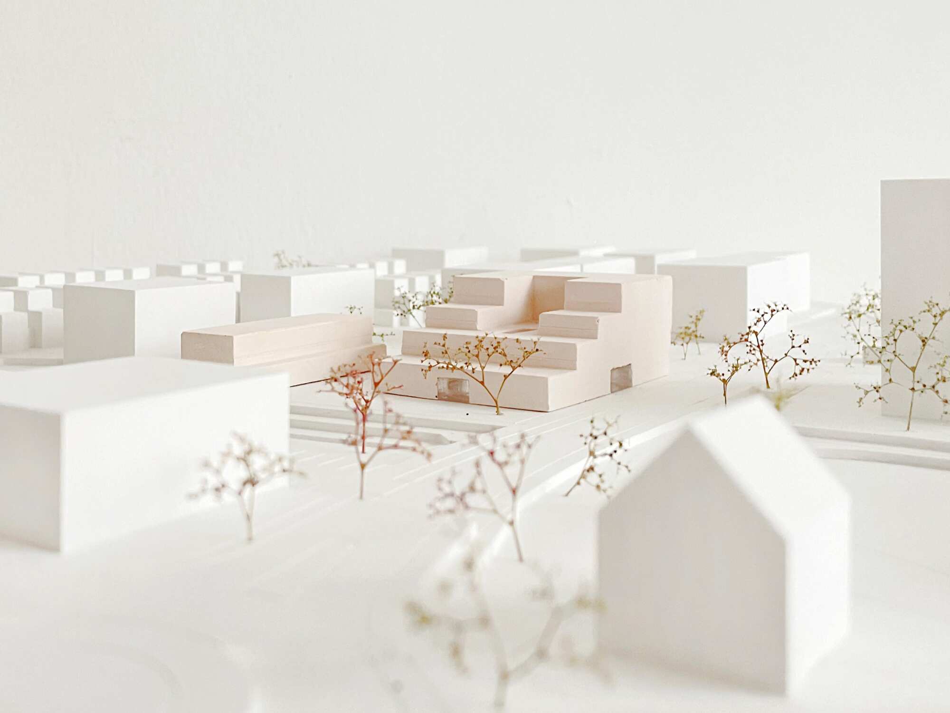
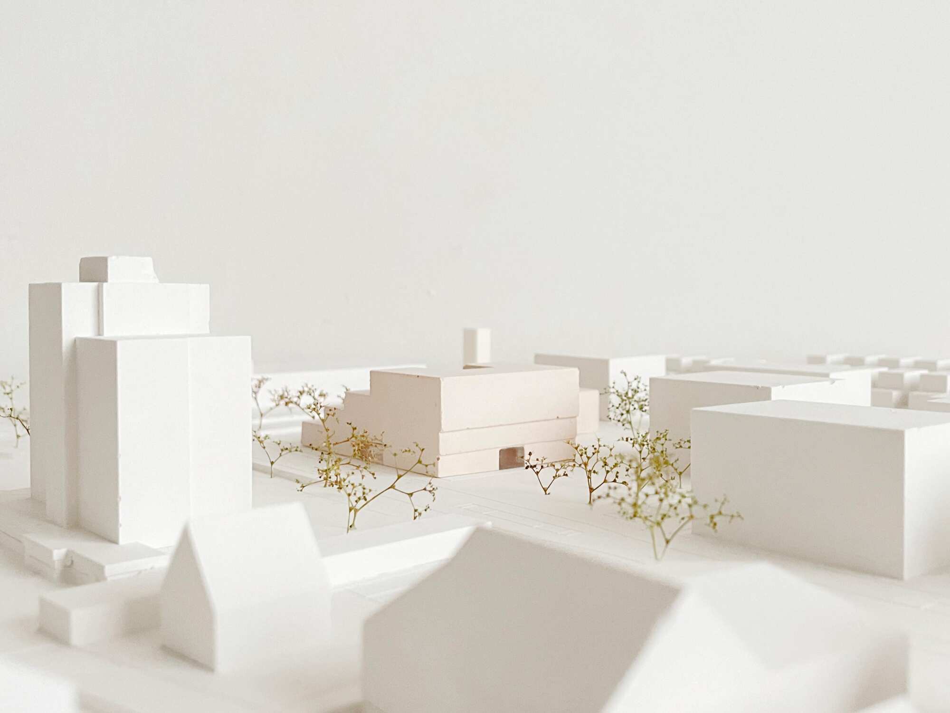
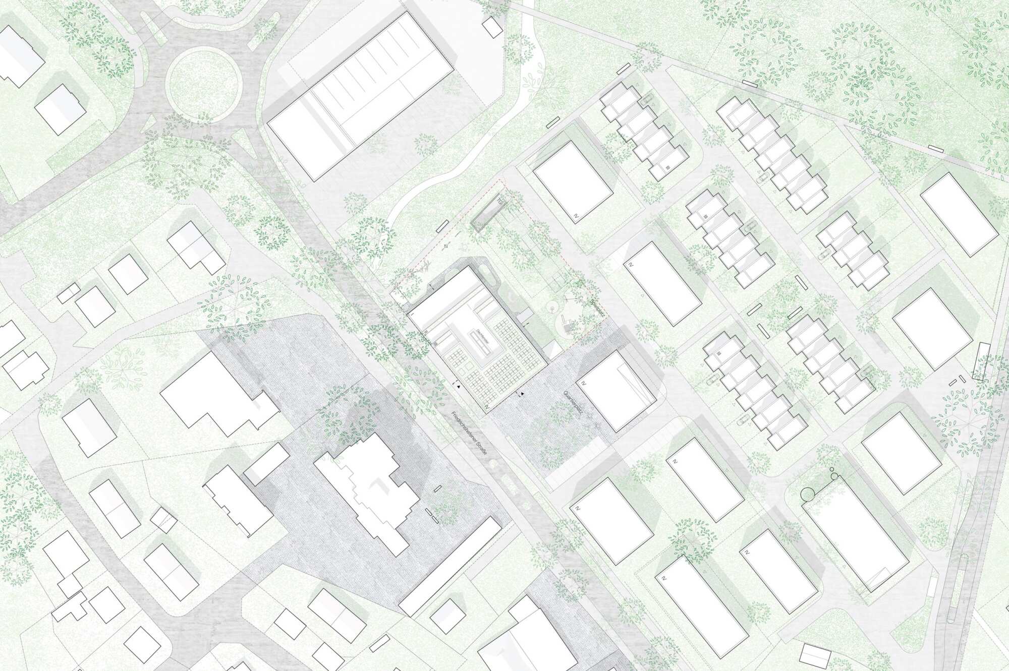
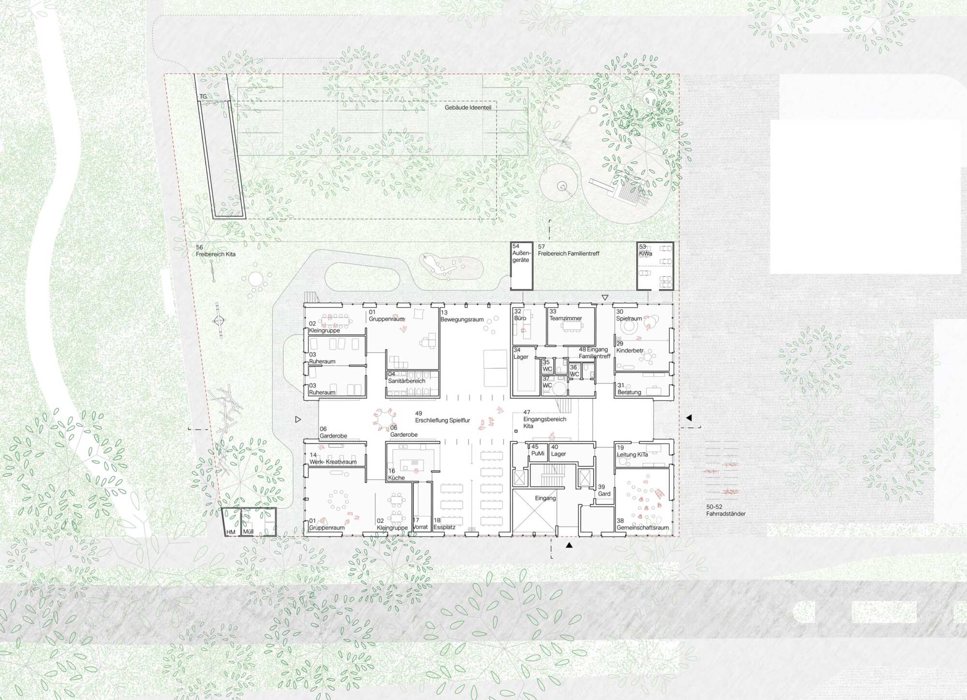
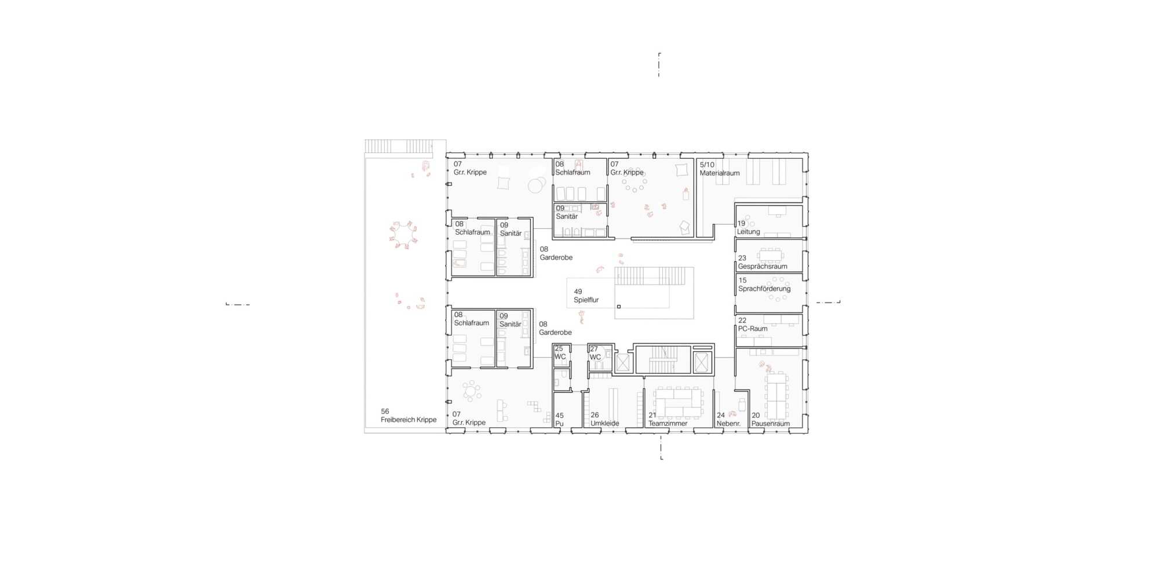
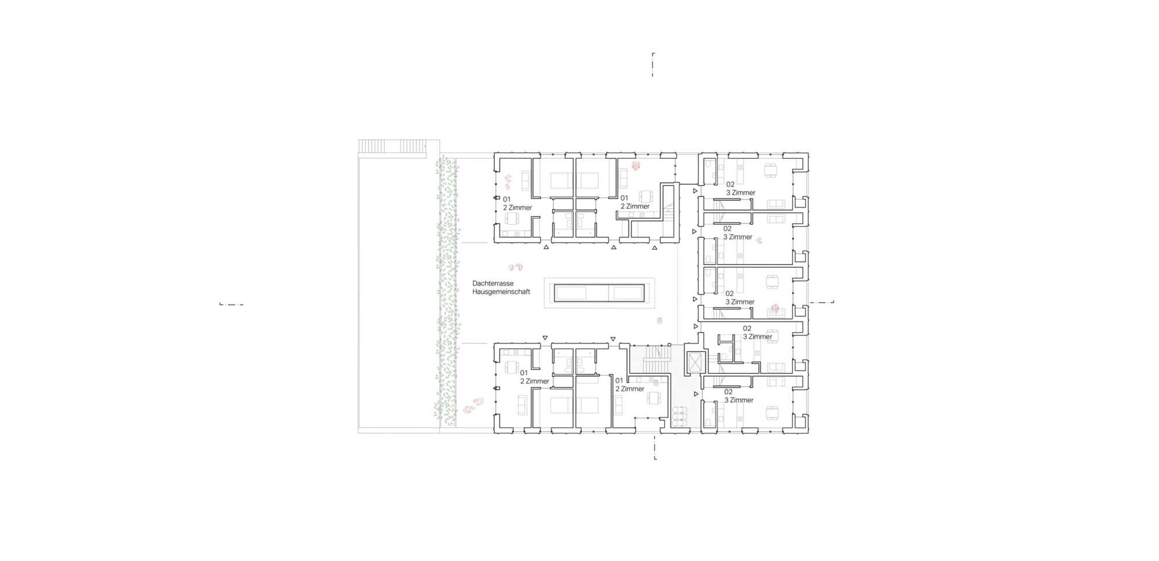
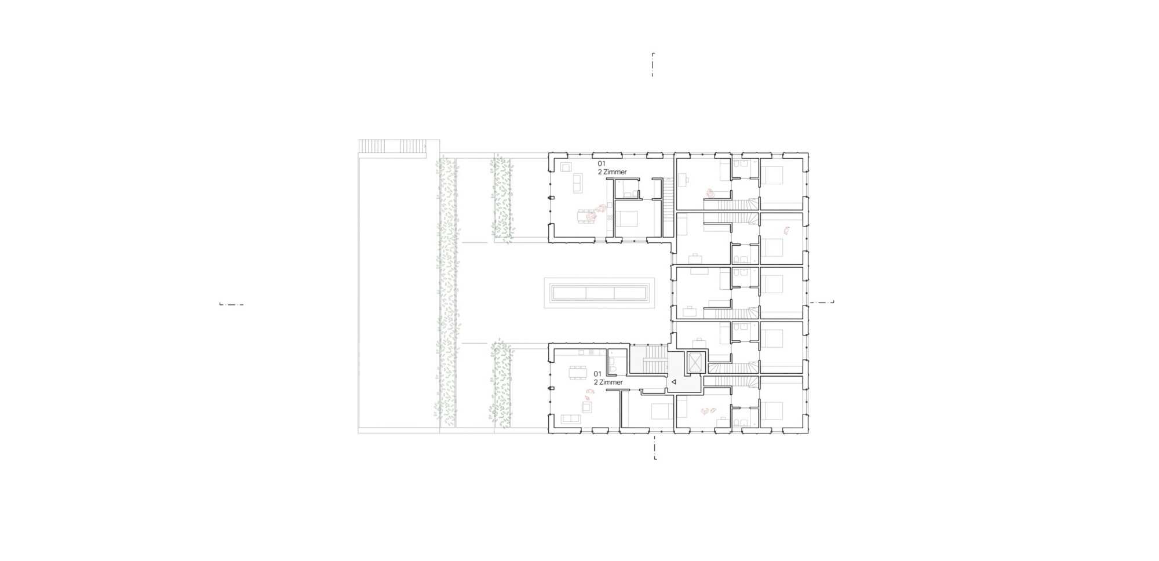
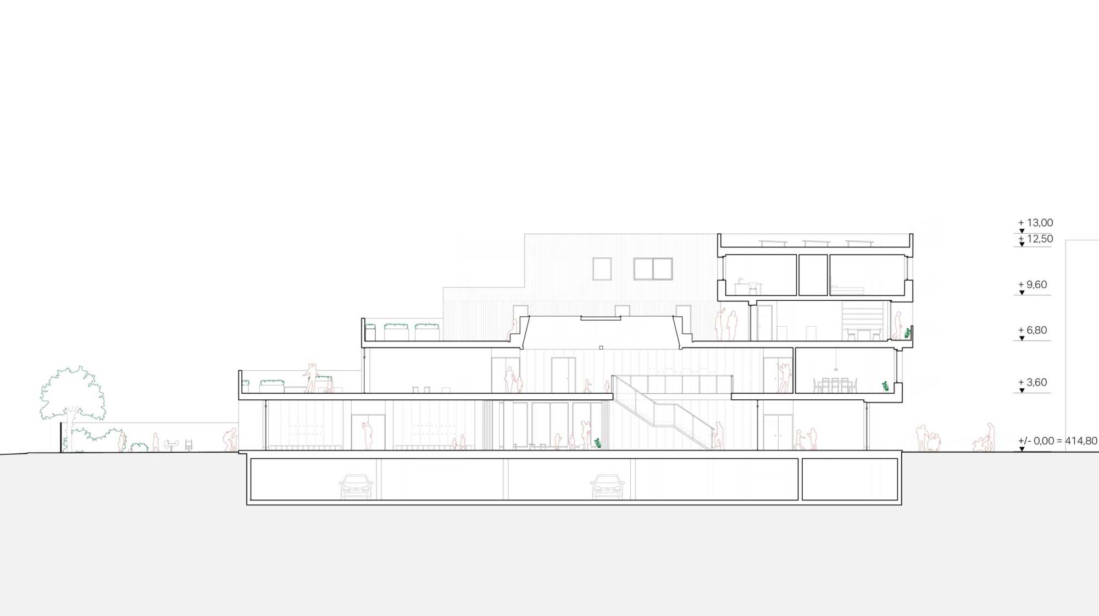
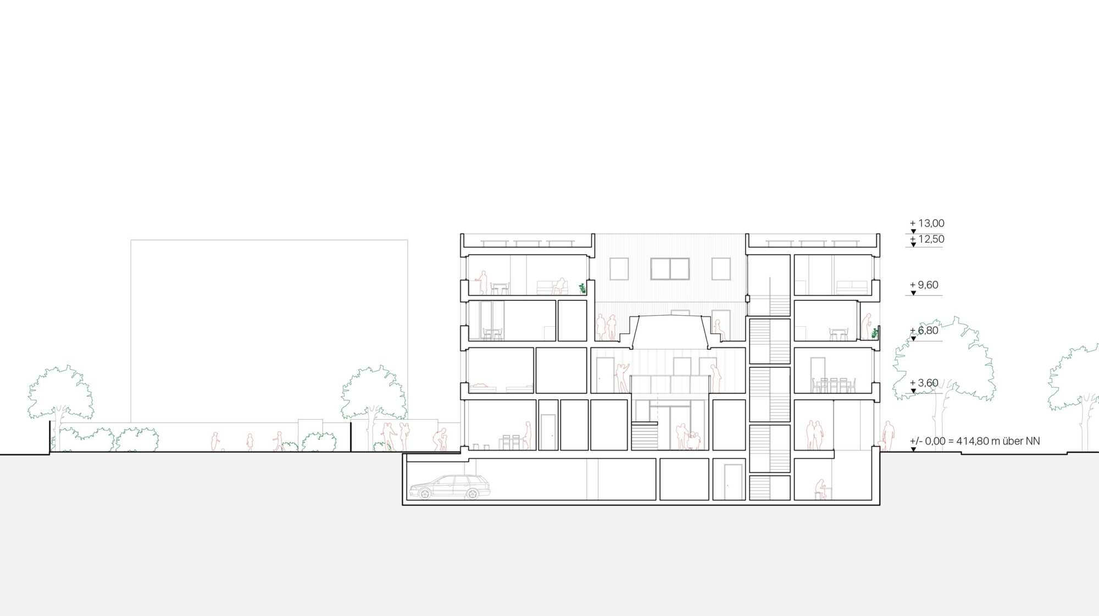
Terrassenhaus Kressbronn
2021
Awarded joint First Prize in an international competition for a new community building in Kressbronn, on Lake Constance in southern Germany. The complex brief combines housing, a children’s centre, community spaces and the local council archive.
The building will offer a clear identity and become a recognisable feature in the townscape, the stepped form rising to address a new public square. The terraces allow for the resolution of privacy issues between functions and help to maximise the daylight in the children’s play areas.
The new homes are arranged as a horseshoe around a shared courtyard. Open to the sky, with covered walkways leading from the residential core, this semi-private area allows all homes to be light and open with at least two aspects. There are no internal corridors and every unit has its own external front door.
The children’s centre atrium will be a shared focal point and a dynamic place full of life, with its scale and materials chosen to feel familiar and reassuring for the children. At the crossing of broad communal spaces, below open walkways and flooded with daylight, it is an interior neighbourhood square for the children and staff. People will be able to meet, talk, learn and play in generous halls that connect the functions of the programme, always with views of the exterior landscape.
This is a timber building, with the CLT structure exposed as an internal finish in the children’s centre, combined with exposed studwork partitions that reduce the scale of the spaces for the children and provide visual depth.
The language of timber battens and boards is continued for the external cladding. Through the spacing and size of timber boards a delicate skin is formed, resting lightly on the surface and balancing the robust mass to make a building simultaneously strong and intricate.
A collaboration with EBBA Architects and sophie & hans.