Willowbrae
2022 - 2025
A new home for a retired couple on an infill site in east Edinburgh.
The clients had been living next door in a Victorian apartment and wanted to stay in the neighbourhood they knew. They asked for a simple two-bedroom house: fully accessible, warm and bright, adaptable if stairs ever became difficult, with a small outdoor space for an evening drink. They purchased the brownfield site beside their home and incorporated part of their former garden.
The plot was extremely constrained, with neighbours on three sides and strict planning restrictions. In early discussions, the planning officer questioned whether a compliant house and garden could fit. The budget was fixed: just the clients’ savings plus the proceeds from selling their apartment, with no flexibility to increase.
Our response was a carefully considered design with a tightly arranged plan, creating a place to live between lowered ground and steep roof.
We positioned the modest outdoor space in the site’s sunniest corner and dropped the ground floor as far as possible, using the land’s natural slope to remain fully accessible. The roof pitch minimises impact on neighbours’ daylight, as demonstrated with detailed modelling, and continues beyond the side wall for shade and shelter. Its 45-degree angle is echoed in the orientation of the storeroom and future lift, around which the simple plan pivots.
The double-height bay window relates to others on the road, fills the interior with daylight, and strengthens the home’s connection to the street. External materials are humble and of their place: slates above deeply textured lime harling and slurry-coated blockwork base. The design was strongly supported by the Local Authority.
Costs were kept down through straightforward construction methods and simple, readily available materials, applied to create open, bright spaces. The main structure is a standard timber frame, low in embodied carbon and requiring no specialist contractors. Running energy use and carbon emissions are minimised with an air-source heat pump and photovoltaic panels.
Built on a challenging site with careful use of resources, the house enables the clients to remain in the neighbourhood they love, embodying a design approach that is ethical, thoughtful and practical.
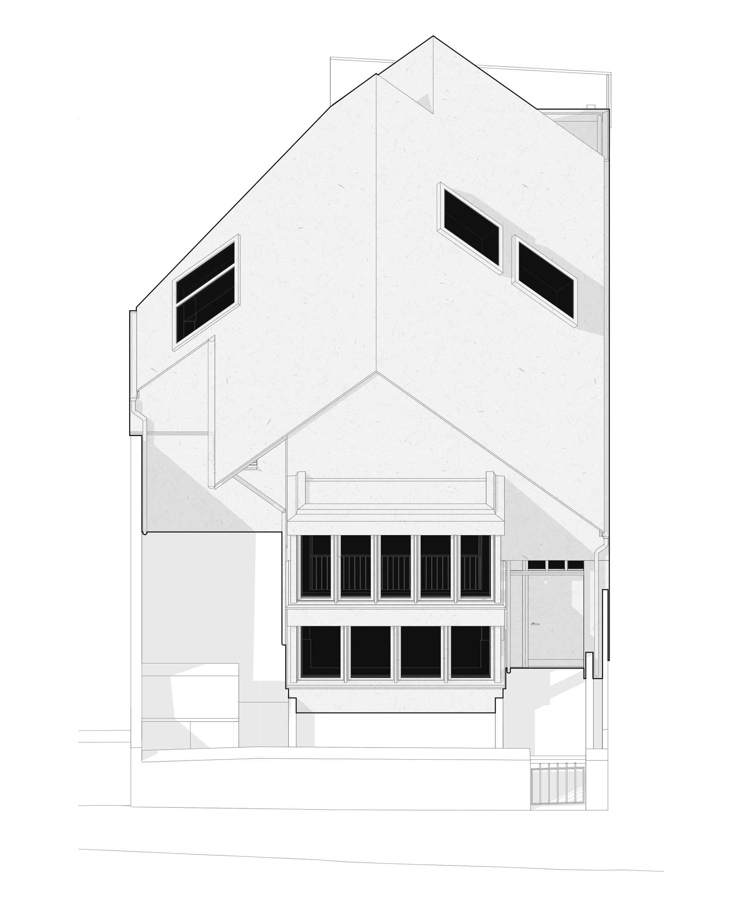
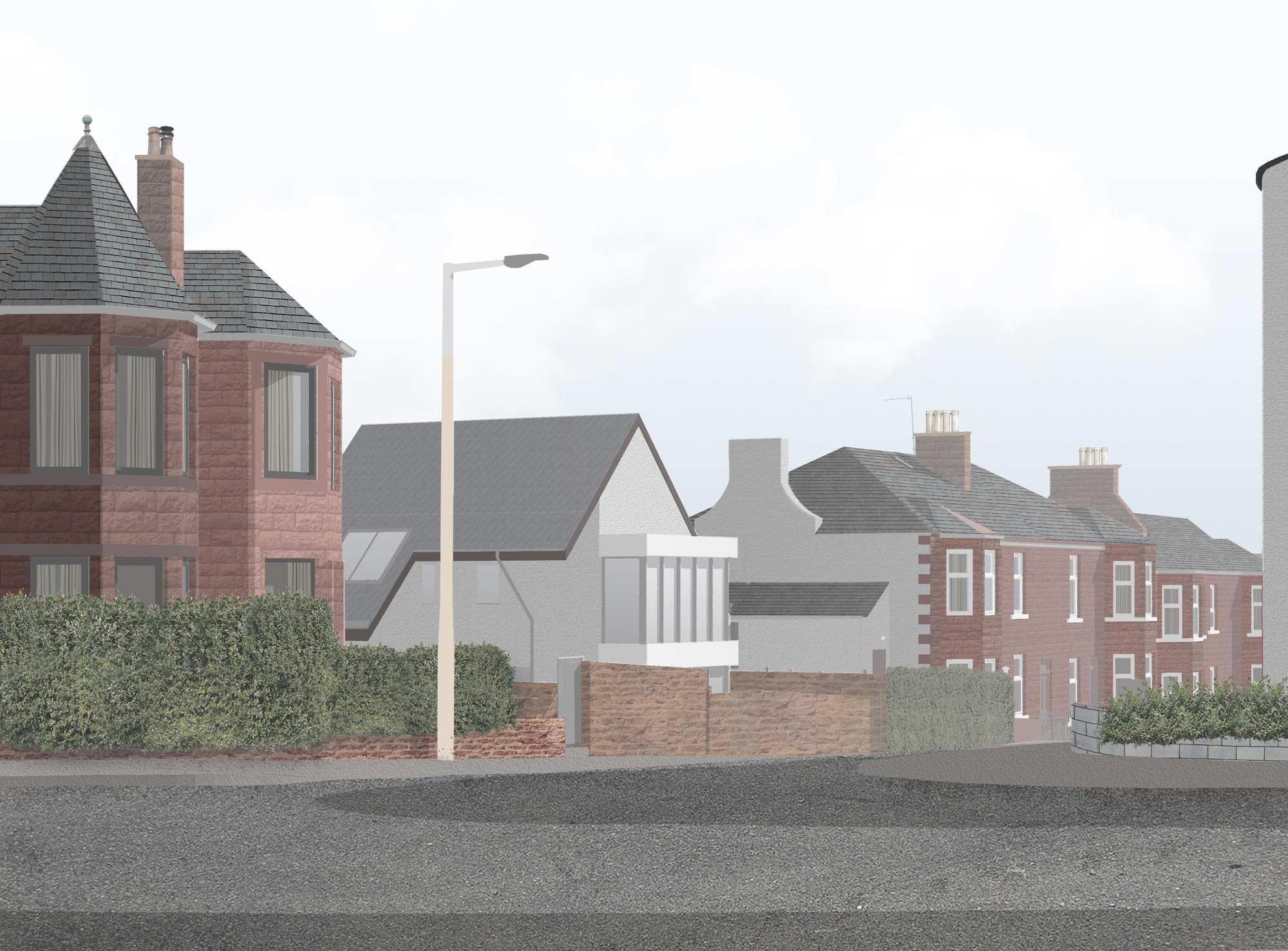
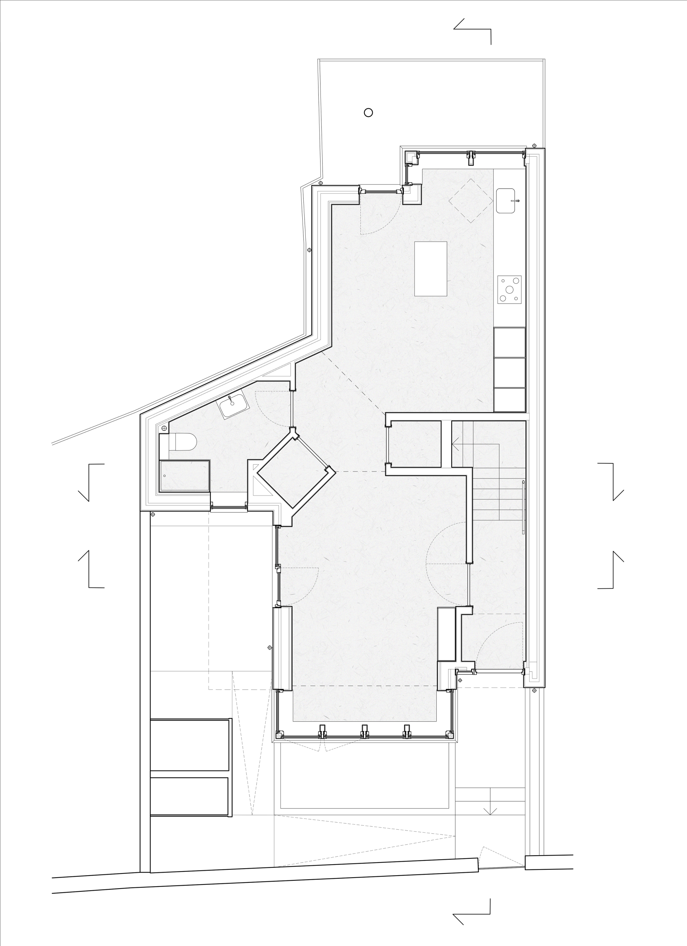
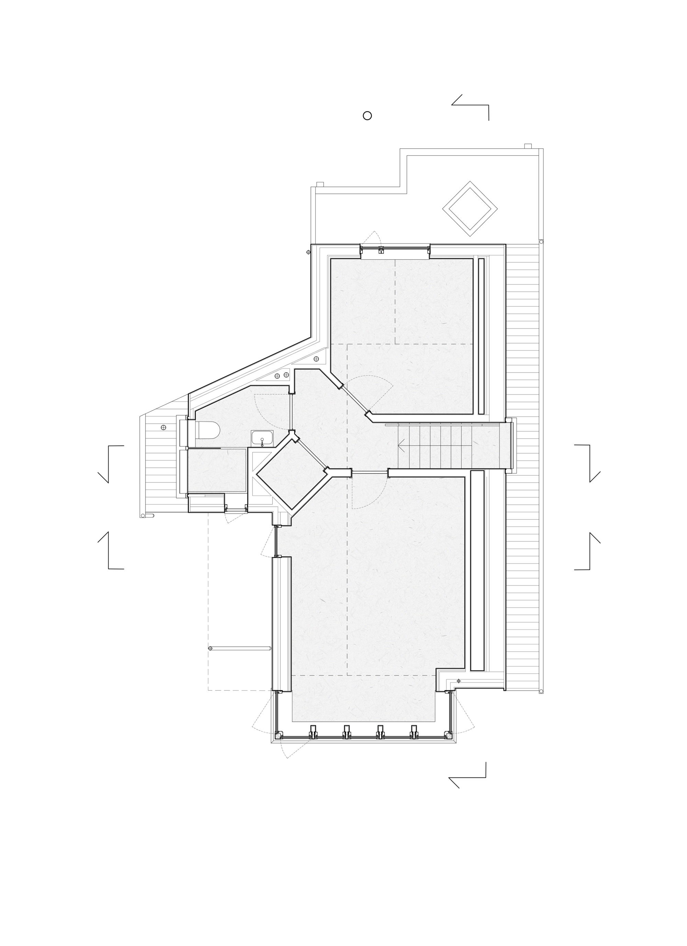
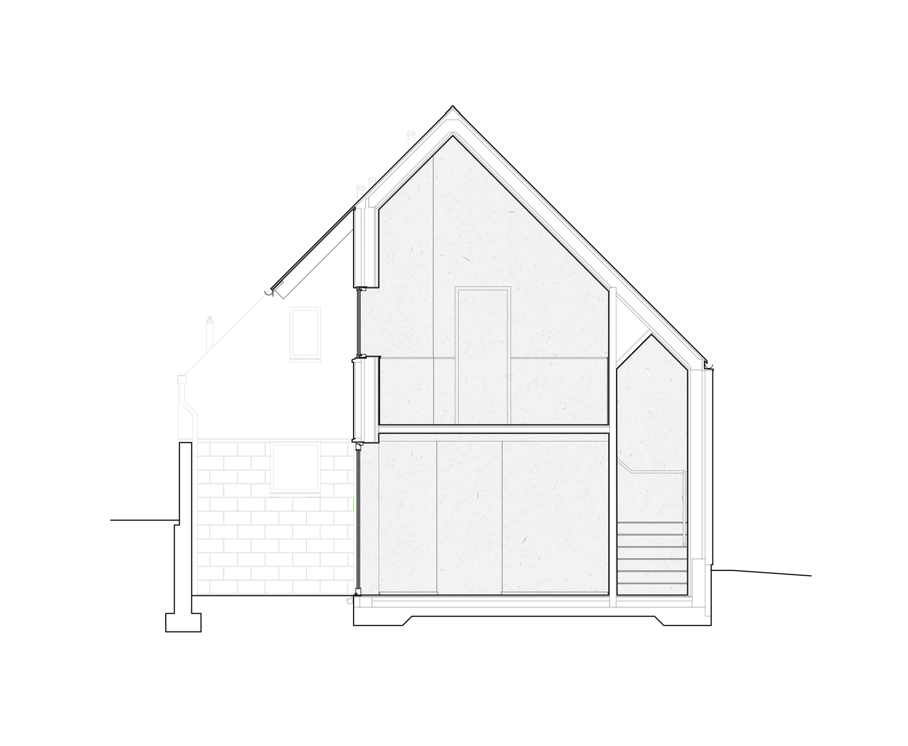
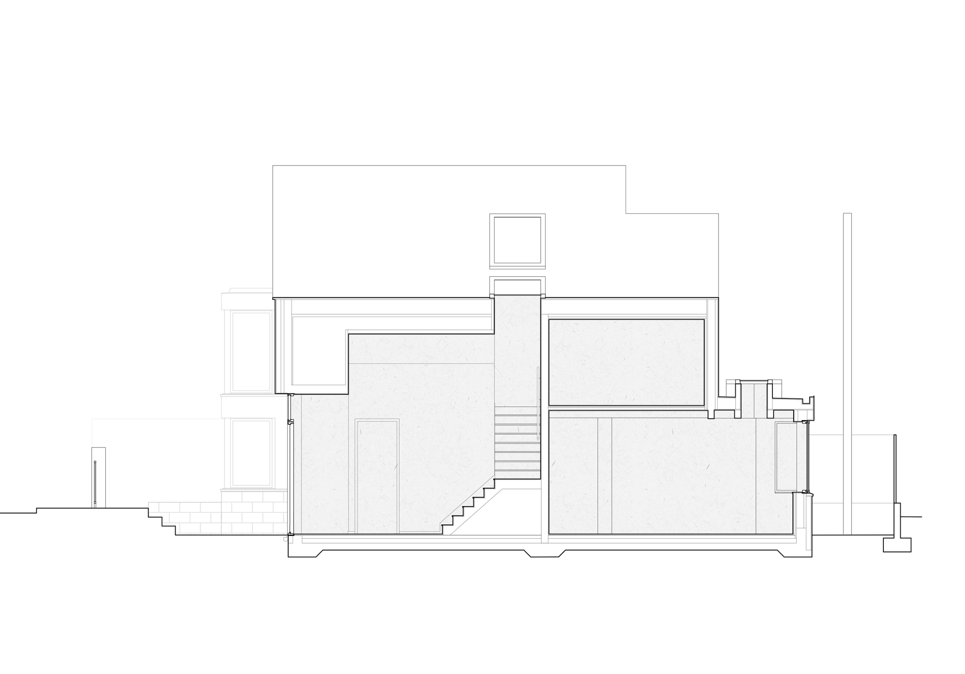
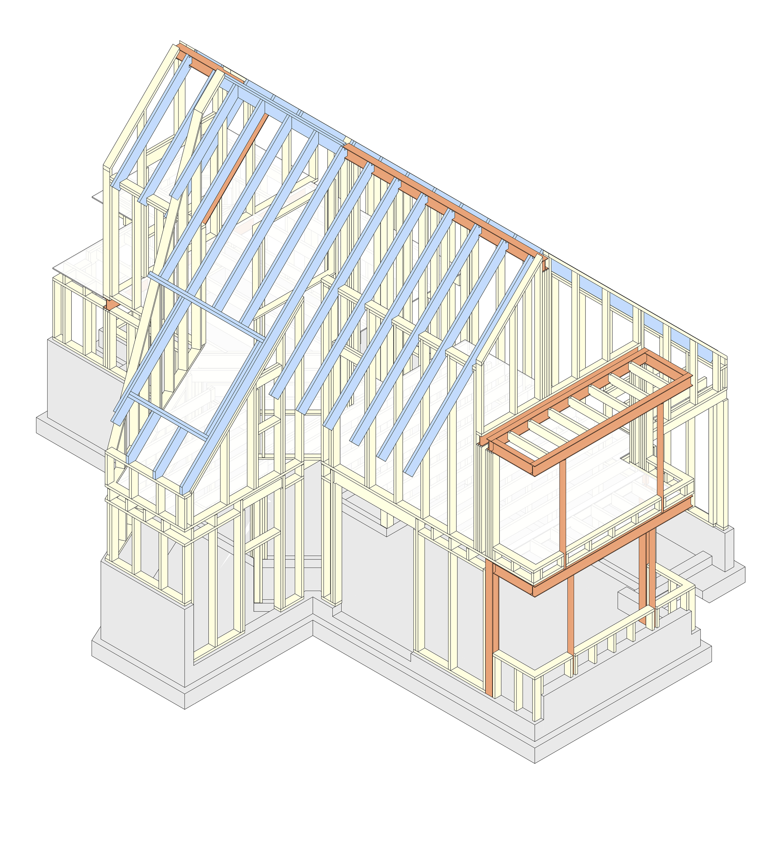
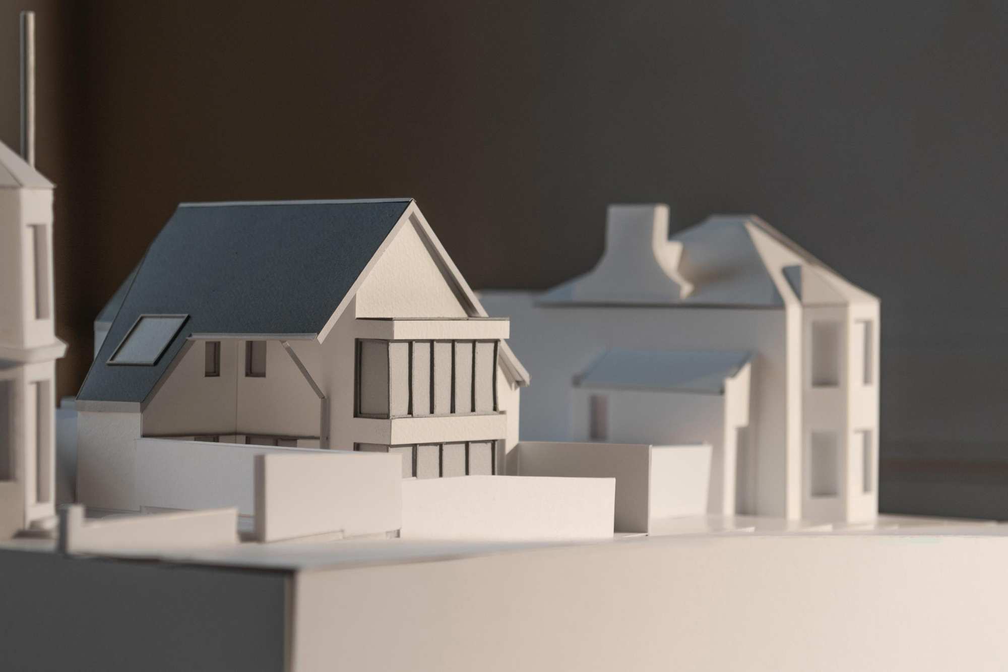
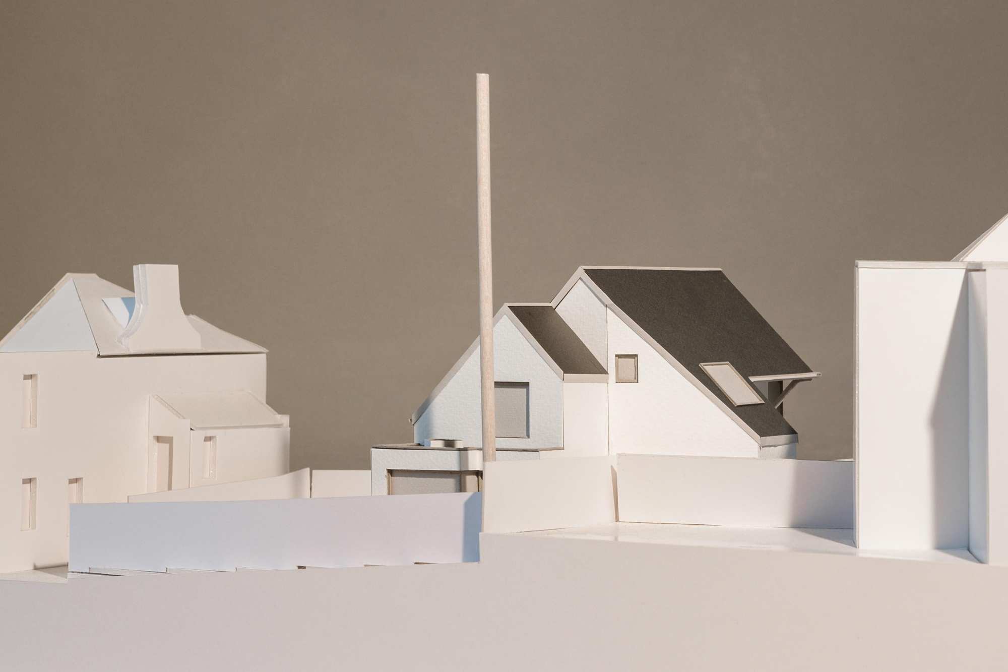
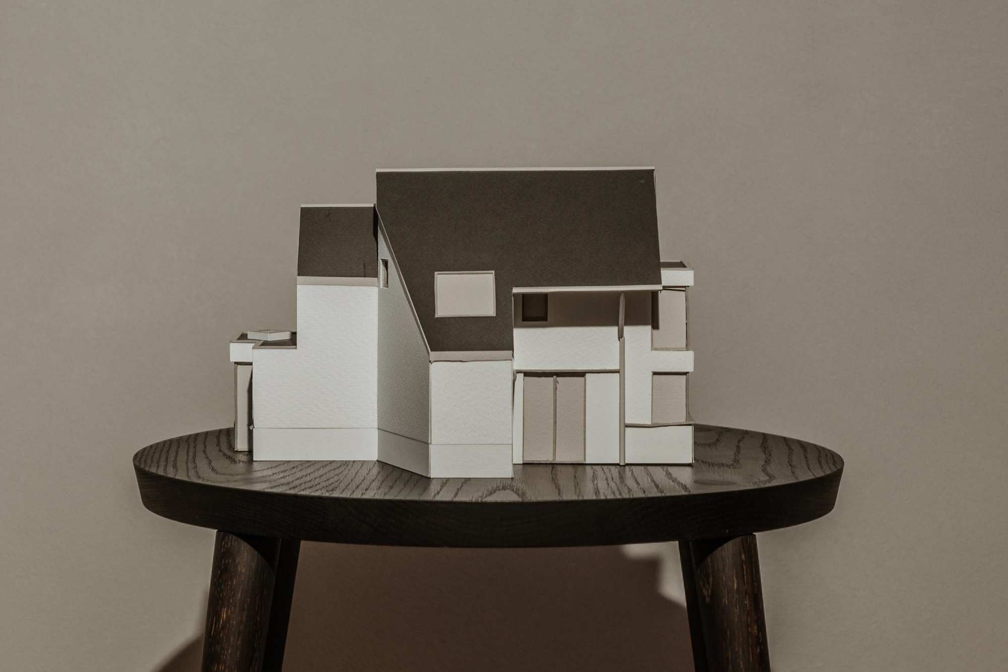
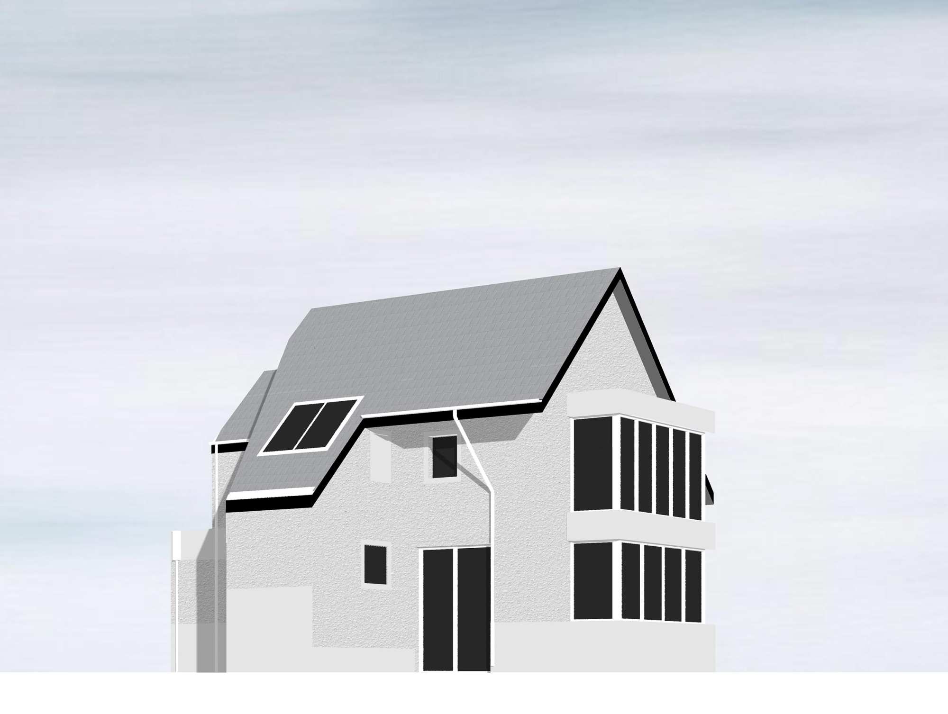
Willowbrae
2022 - 2025
A new home for a retired couple on an infill site in east Edinburgh.
The clients had been living next door in a Victorian apartment and wanted to stay in the neighbourhood they knew. They asked for a simple two-bedroom house: fully accessible, warm and bright, adaptable if stairs ever became difficult, with a small outdoor space for an evening drink. They purchased the brownfield site beside their home and incorporated part of their former garden.
The plot was extremely constrained, with neighbours on three sides and strict planning restrictions. In early discussions, the planning officer questioned whether a compliant house and garden could fit. The budget was fixed: just the clients’ savings plus the proceeds from selling their apartment, with no flexibility to increase.
Our response was a carefully considered design with a tightly arranged plan, creating a place to live between lowered ground and steep roof.
We positioned the modest outdoor space in the site’s sunniest corner and dropped the ground floor as far as possible, using the land’s natural slope to remain fully accessible. The roof pitch minimises impact on neighbours’ daylight, as demonstrated with detailed modelling, and continues beyond the side wall for shade and shelter. Its 45-degree angle is echoed in the orientation of the storeroom and future lift, around which the simple plan pivots.
The double-height bay window relates to others on the road, fills the interior with daylight, and strengthens the home’s connection to the street. External materials are humble and of their place: slates above deeply textured lime harling and slurry-coated blockwork base. The design was strongly supported by the Local Authority.
Costs were kept down through straightforward construction methods and simple, readily available materials, applied to create open, bright spaces. The main structure is a standard timber frame, low in embodied carbon and requiring no specialist contractors. Running energy use and carbon emissions are minimised with an air-source heat pump and photovoltaic panels.
Built on a challenging site with careful use of resources, the house enables the clients to remain in the neighbourhood they love, embodying a design approach that is ethical, thoughtful and practical.