Cambridge Garden House
2014-2016
Sensitively crafted extensions and refurbishment of a detached house in a Cambridge Conservation Area.
The new extension allows the ground floor to feel connected to the garden, while still complimenting the solid brick construction of the original building. Curved brick piers create rhythm and relief and form deep protective window reveals. Between the piers, the family rooms are open to the patio and wonderful garden.
Internally, the ground floor is planned as an interconnected collection of spaces linked with windows and glass doors. The changes fill the house with natural light and help the family to feel they are together, even when in different rooms.
Photography by Peter Landers
Publication Links:
Not a Paper House: Cambridge Conservation Area Renovation
e-architect: Garden House in Cambridge
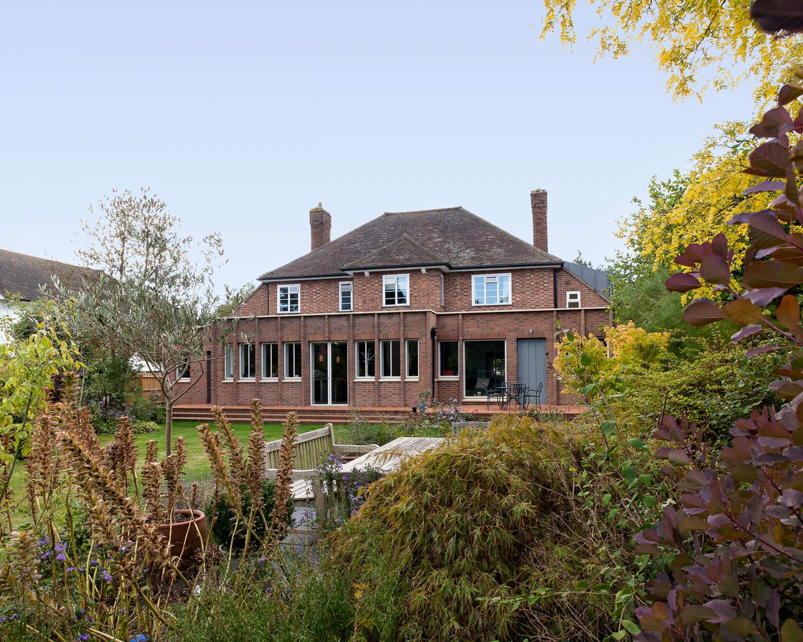
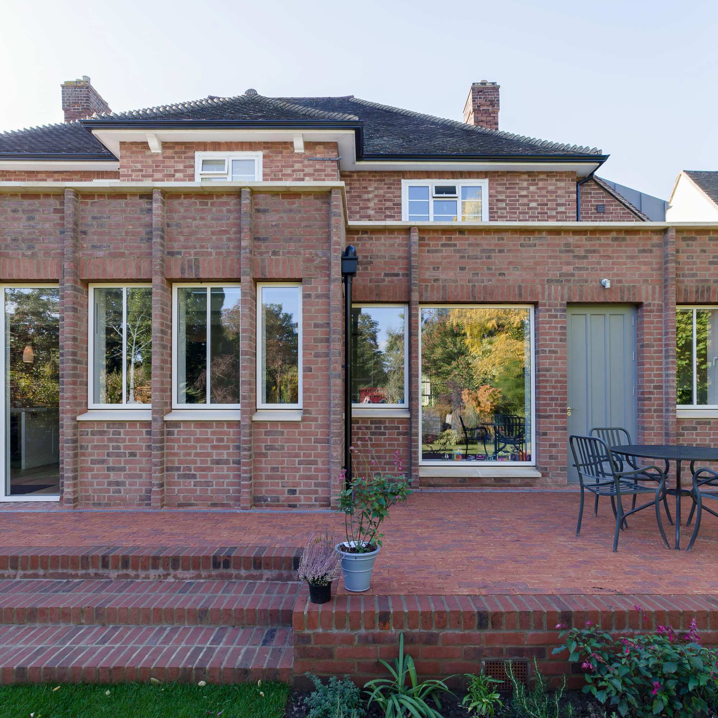
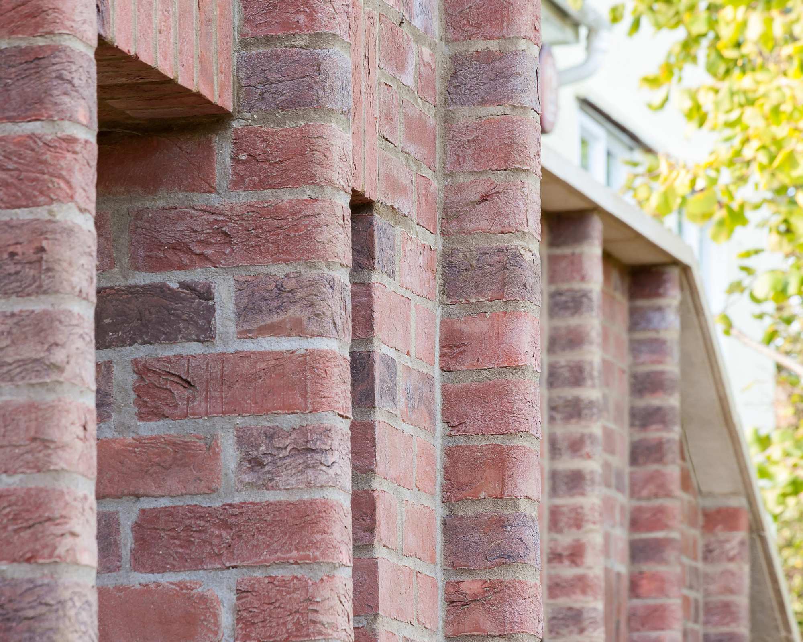
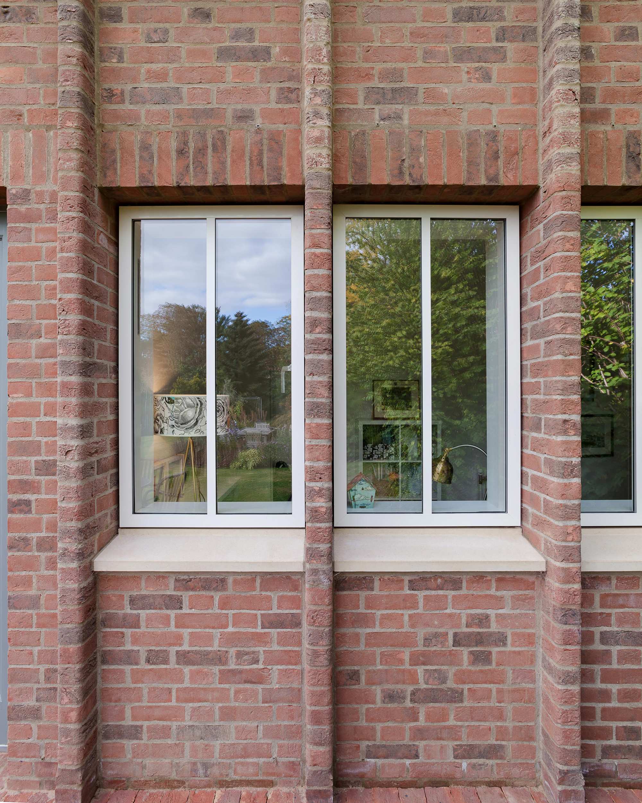
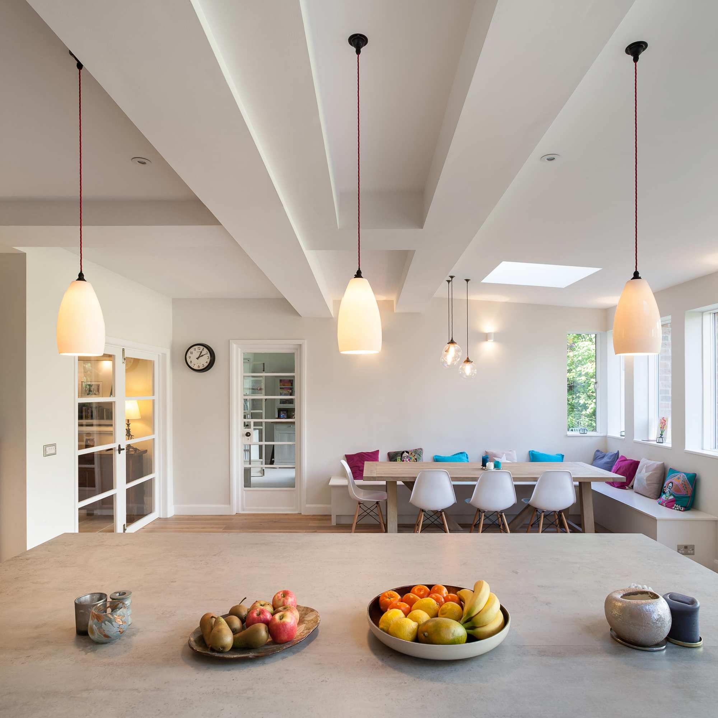
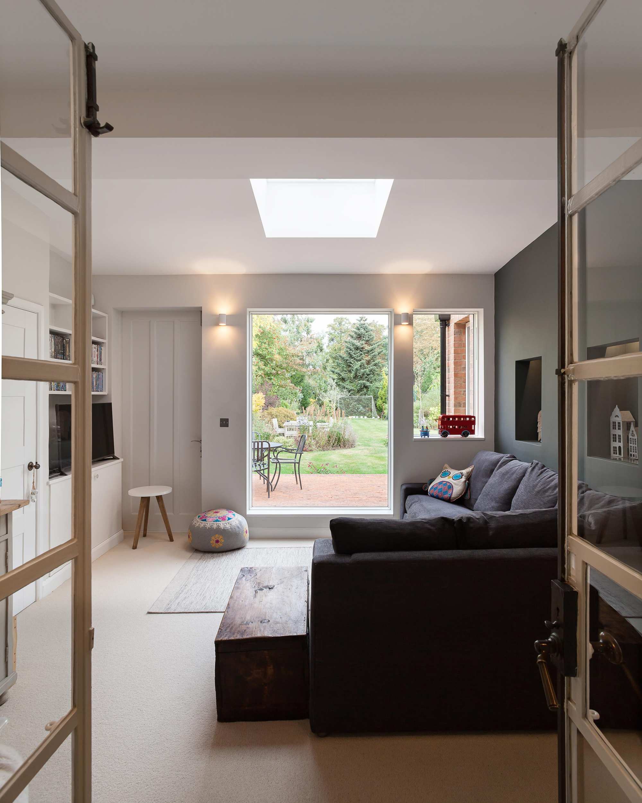
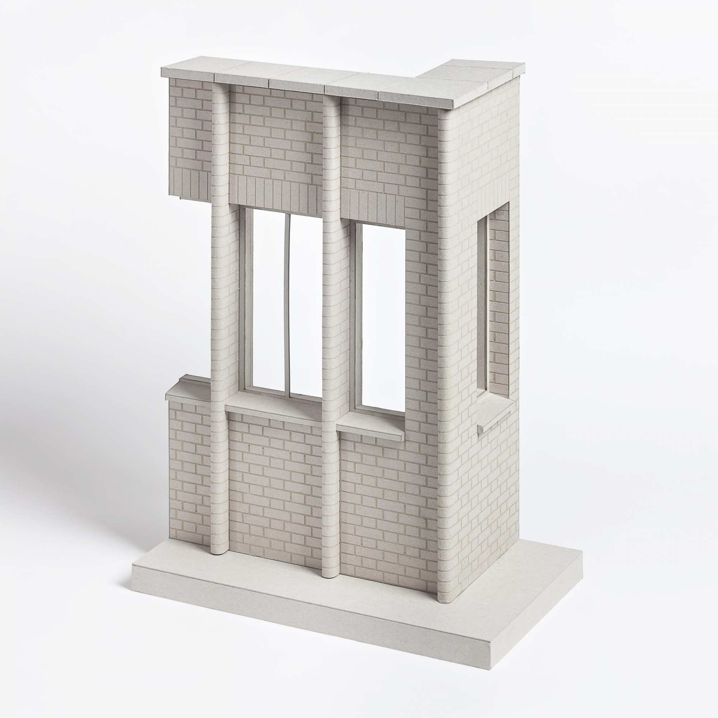
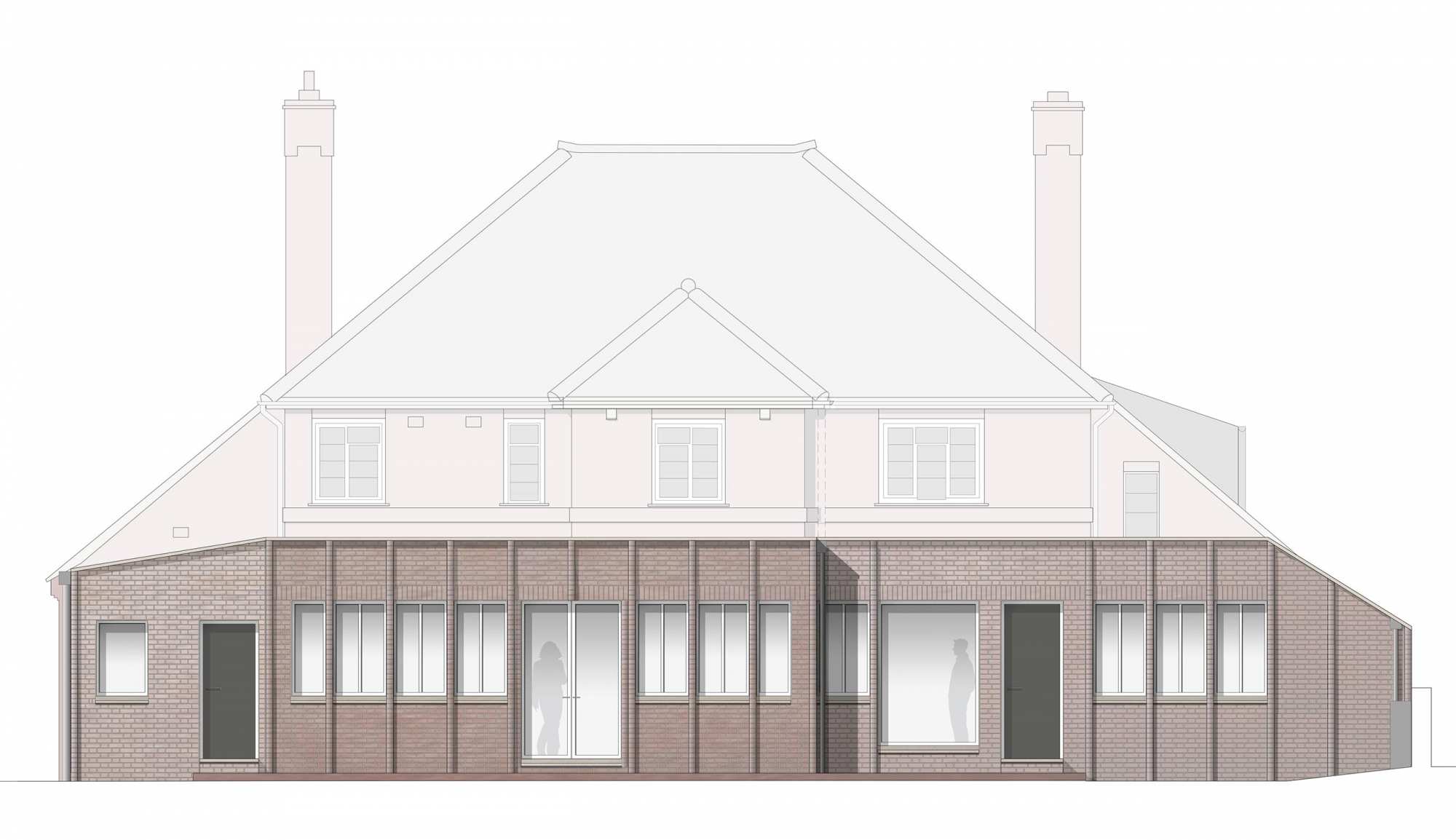
Cambridge Garden House
2014-2016
Sensitively crafted extensions and refurbishment of a detached house in a Cambridge Conservation Area.
The new extension allows the ground floor to feel connected to the garden, while still complimenting the solid brick construction of the original building. Curved brick piers create rhythm and relief and form deep protective window reveals. Between the piers, the family rooms are open to the patio and wonderful garden.
Internally, the ground floor is planned as an interconnected collection of spaces linked with windows and glass doors. The changes fill the house with natural light and help the family to feel they are together, even when in different rooms.
Photography by Peter Landers
Publication Links:
Not a Paper House: Cambridge Conservation Area Renovation
e-architect: Garden House in Cambridge