Generationenhaus Korntal
2020
Awarded First Prize in an international competition for a new community building in Korntal, Germany.
The complex brief called for a building to provide essential community facilities and help give the area a sense of identity, serving a “defining role in the townscape.” The building combines a children’s centre, community hall, elderly housing and assisted-living, addressing a new public square. Our plans integrate the multiple requirements with a clear strategy of functions grouped around generous communal spaces.
The frame facade offers an open expression to the town, forming an active edge to the life of the public square. The timber structure sits lightly on a concrete plinth, achieving excellent environmental performance.
Inside, natural materials and generous glazing work together to create a series of calm, light community rooms. The atrium of the children’s centre will be a lively hub, connecting three levels with an open play space.
All the living spaces in the proposal are designed to offer refuge and comfort while providing extensive views of the surrounding landscape. Every apartment is dual-aspect, light and open with a private corner loggia. The assisted-living floor has a large shared space at its heart that opens onto a broad south facing terrace.
A collaboration with EBBA Architects and sophie & hans.
Publication Links:
Architects' Journal: Emerging UK Firms Win Stuttgart Contest

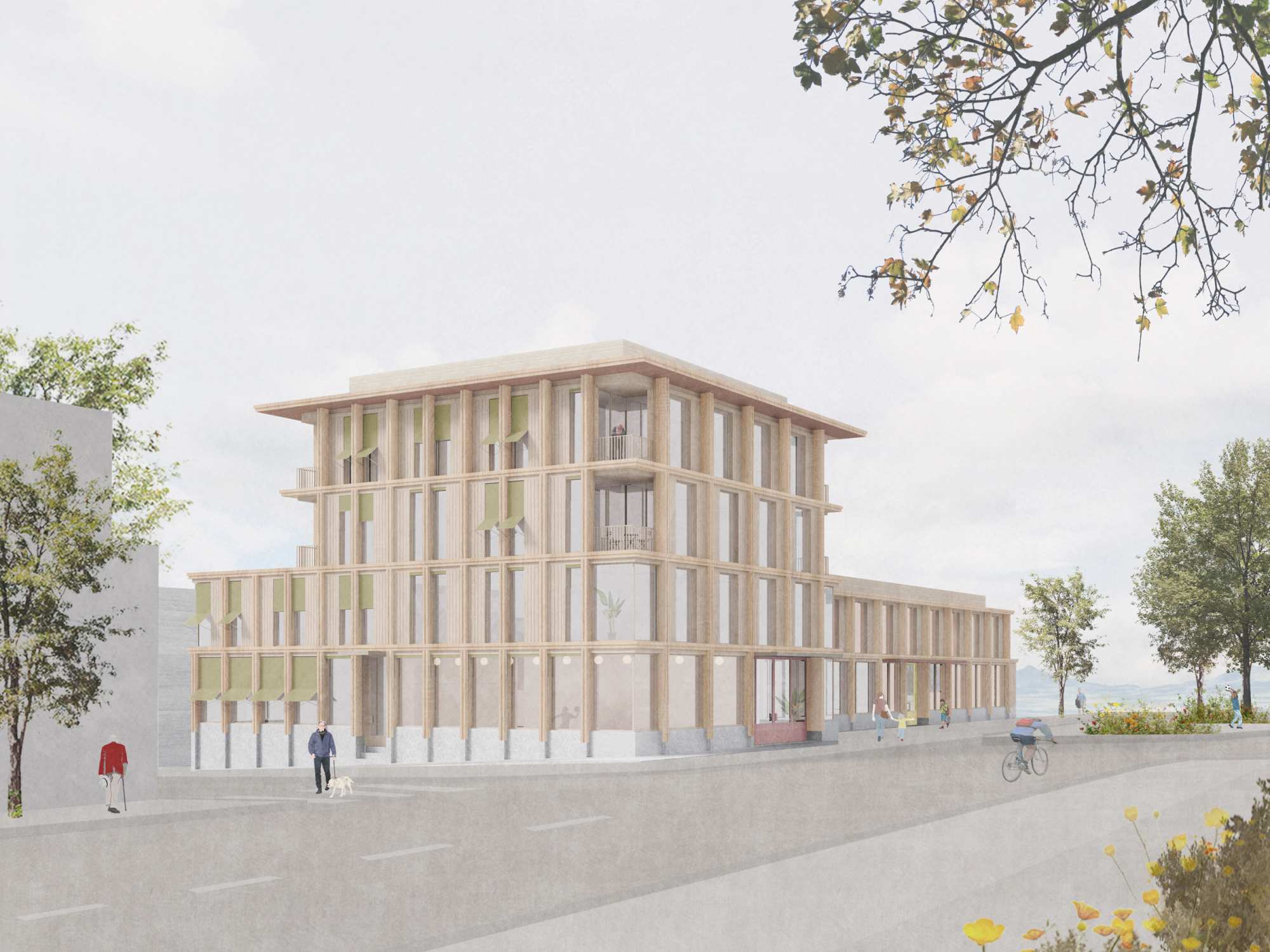
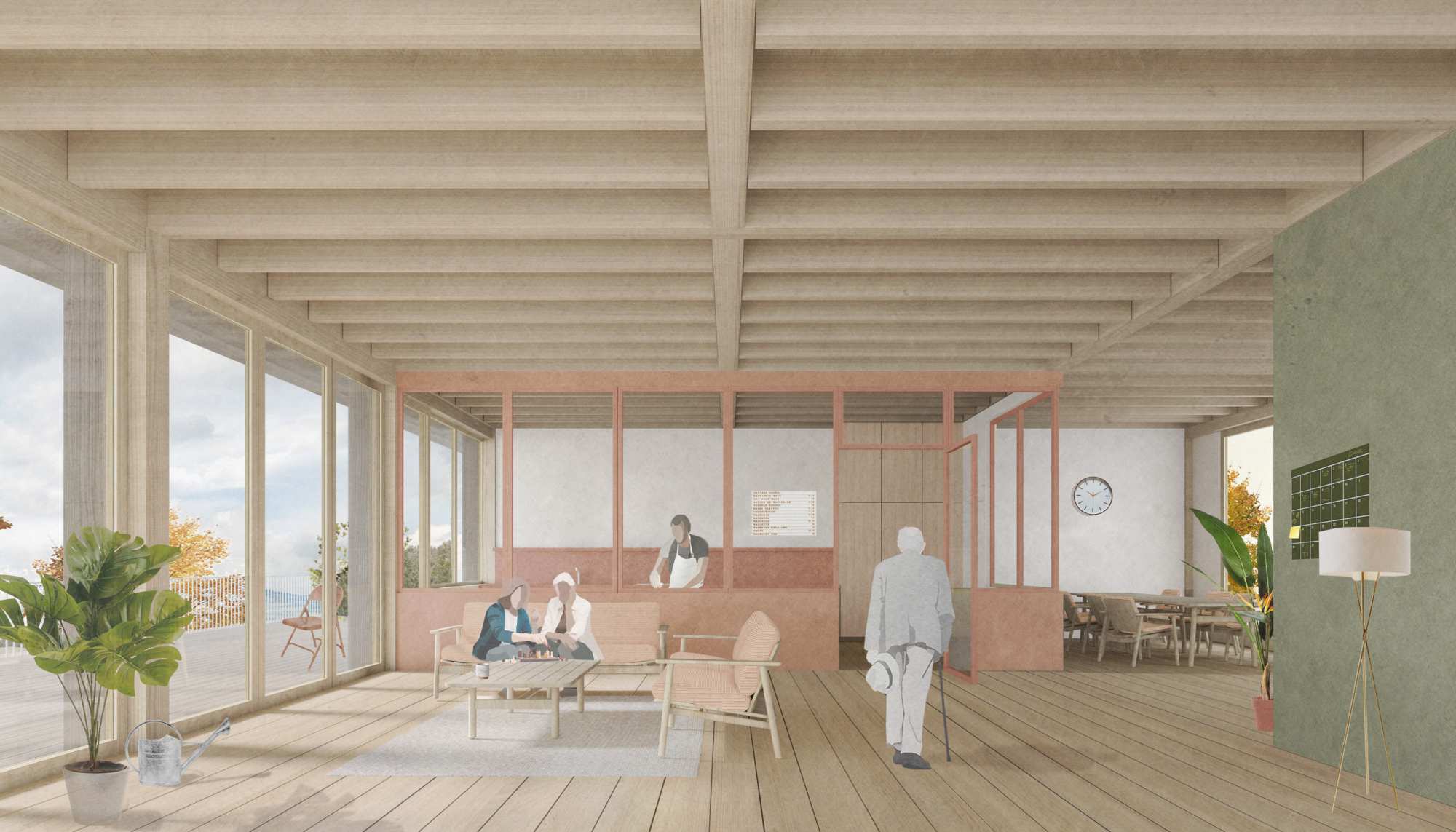
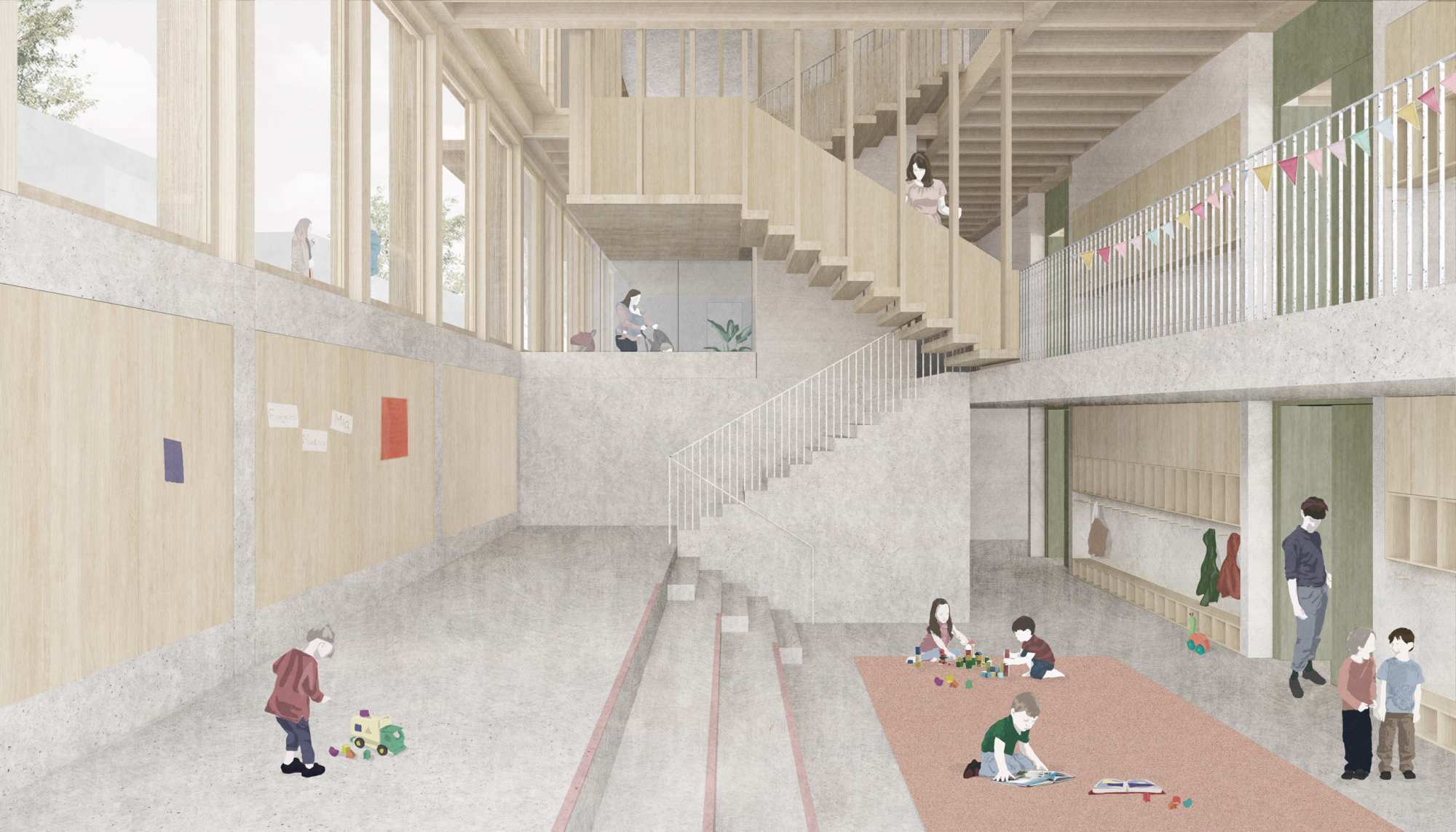
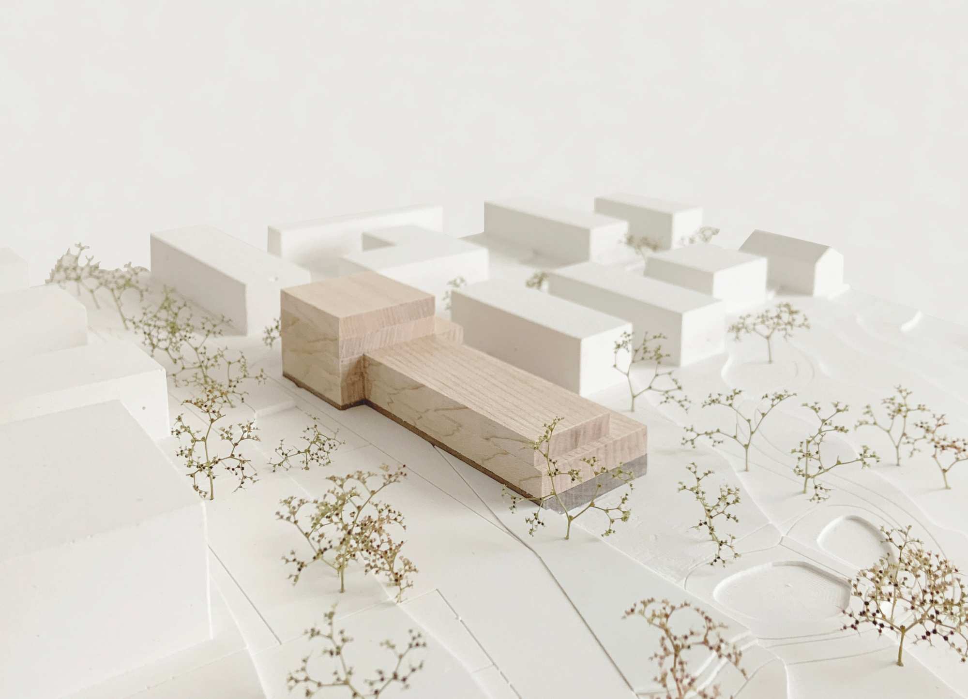
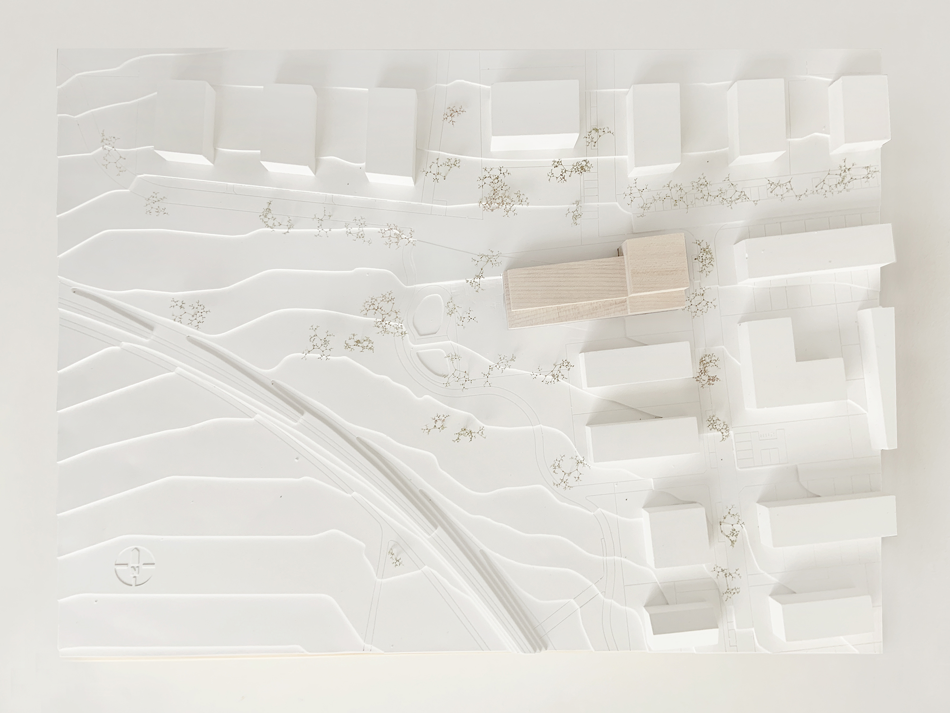
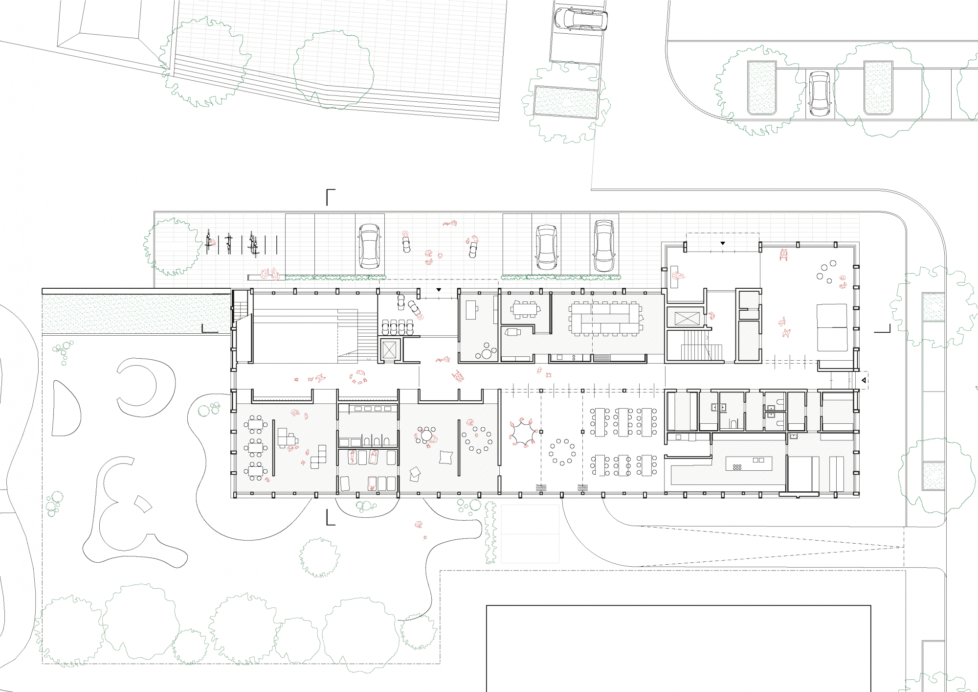
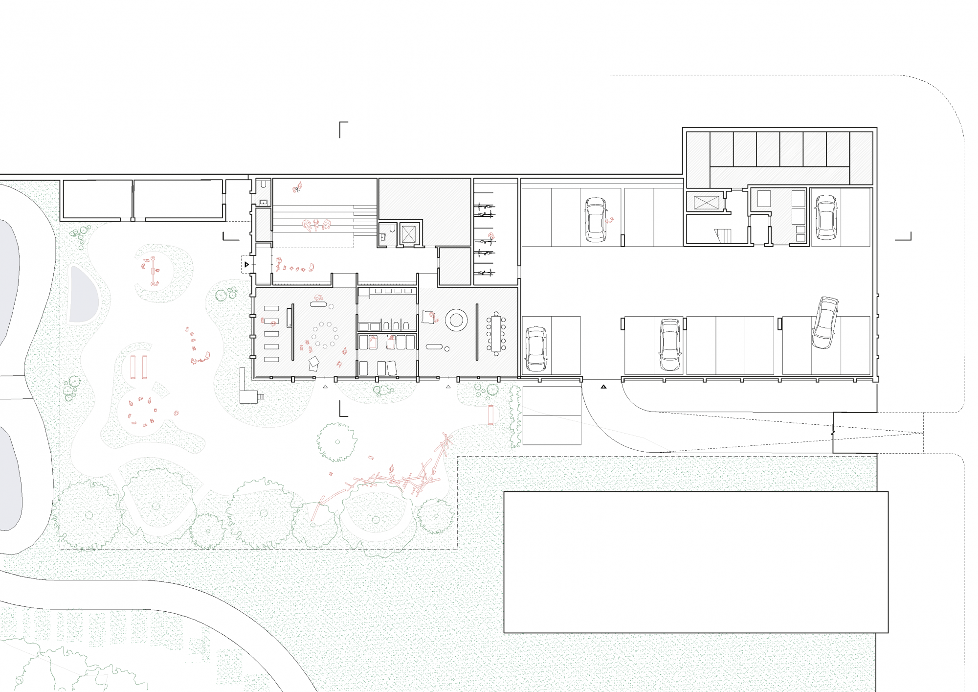
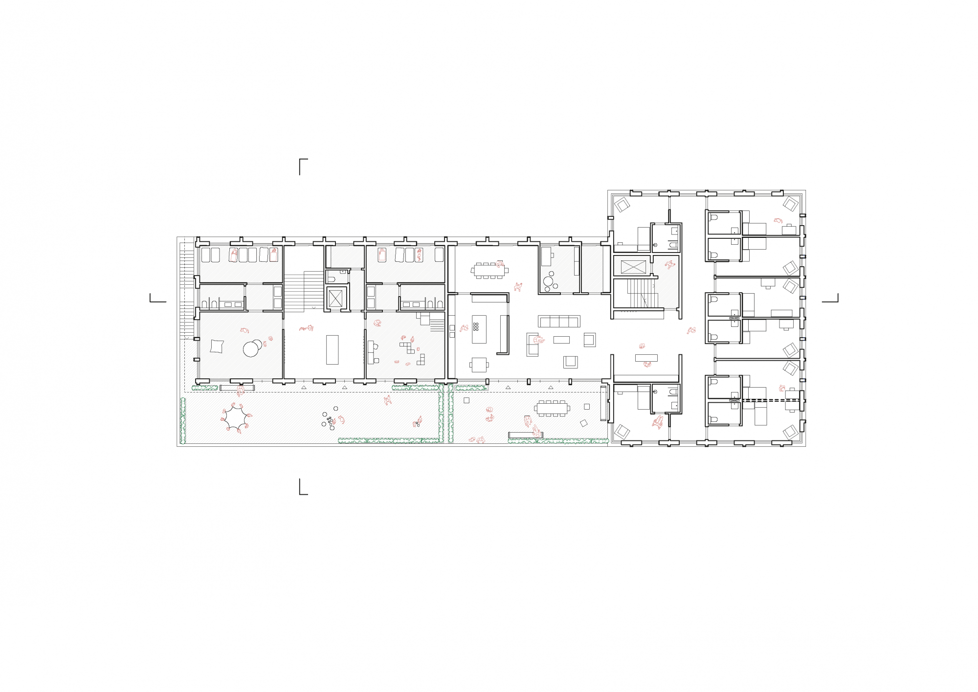
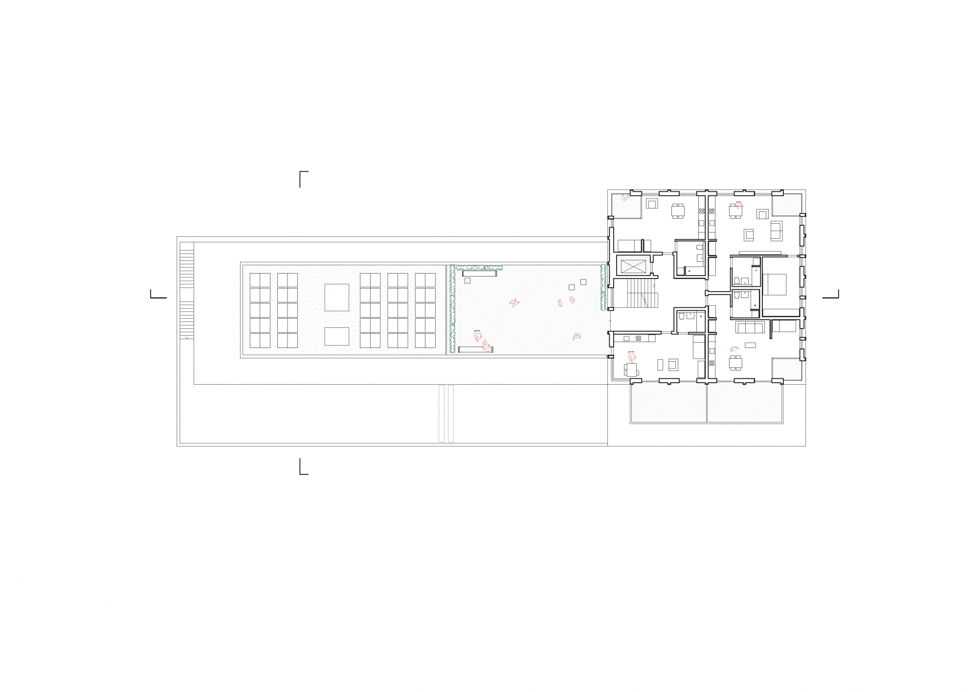
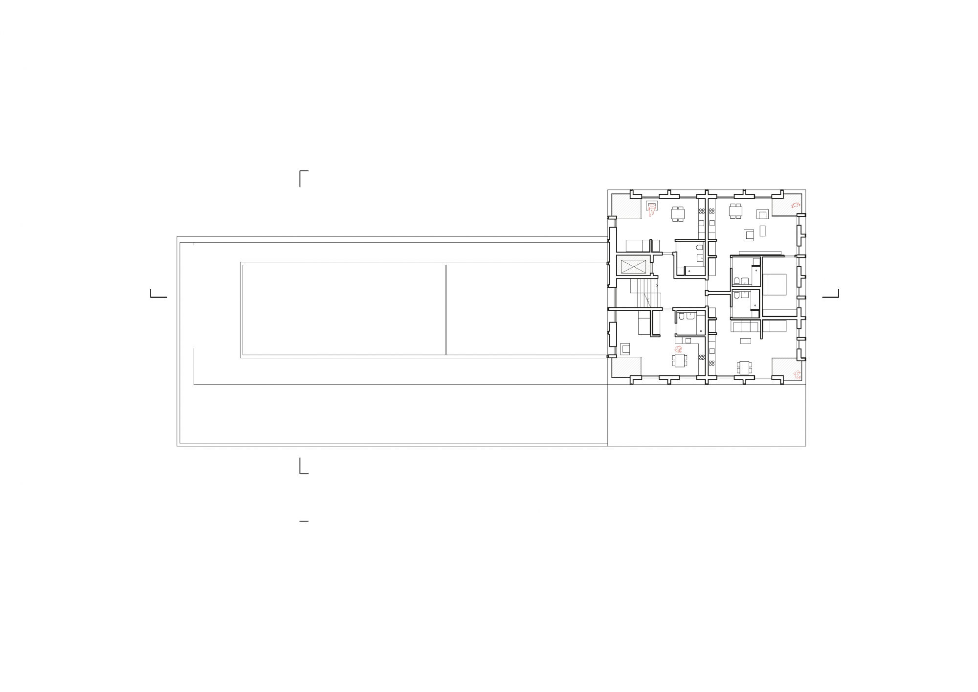
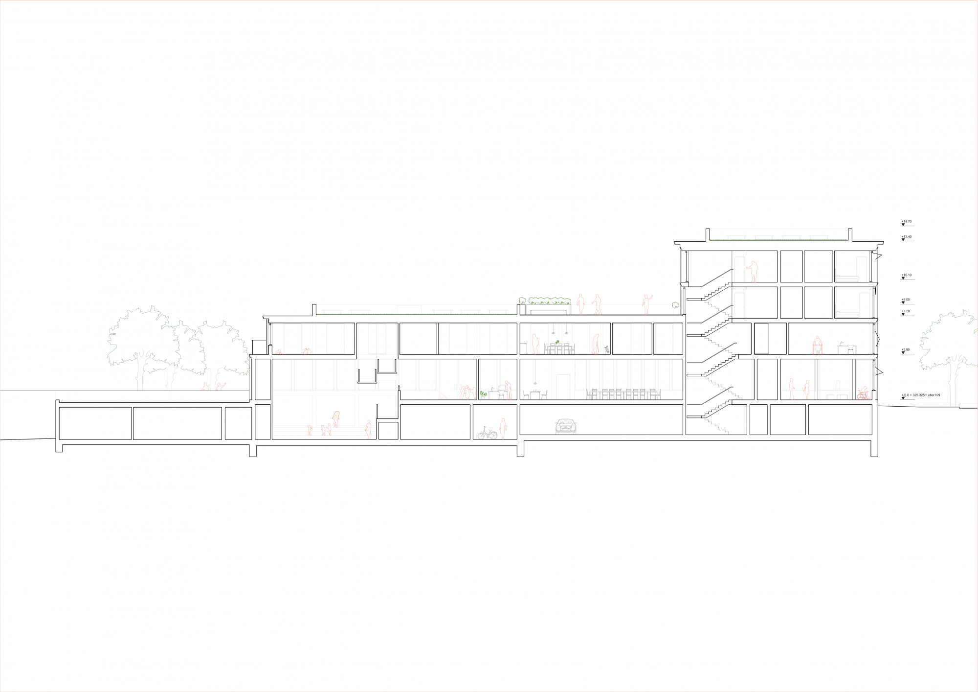
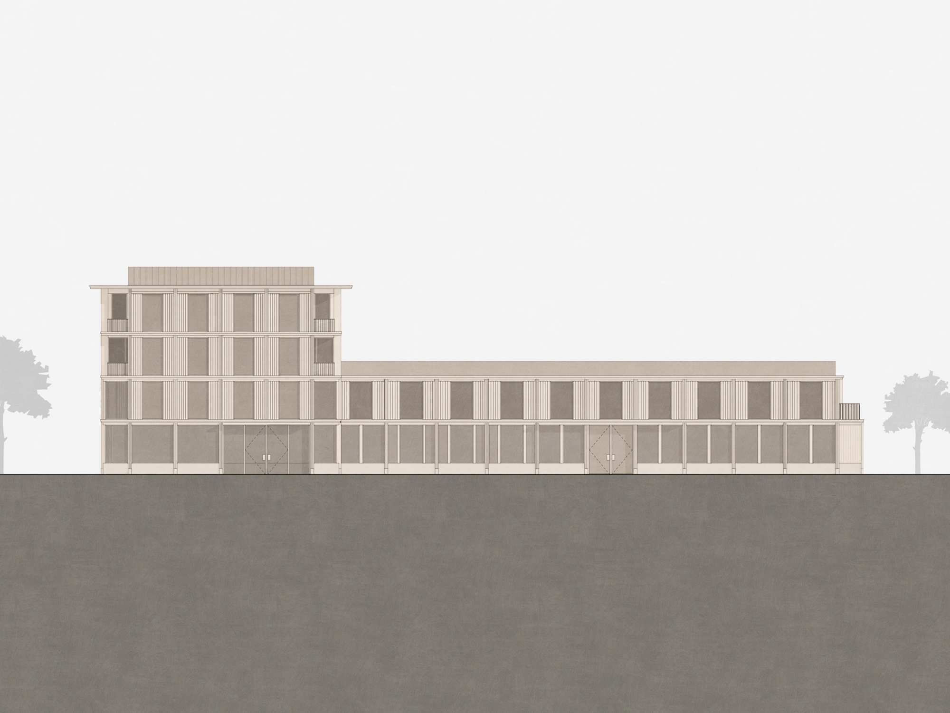
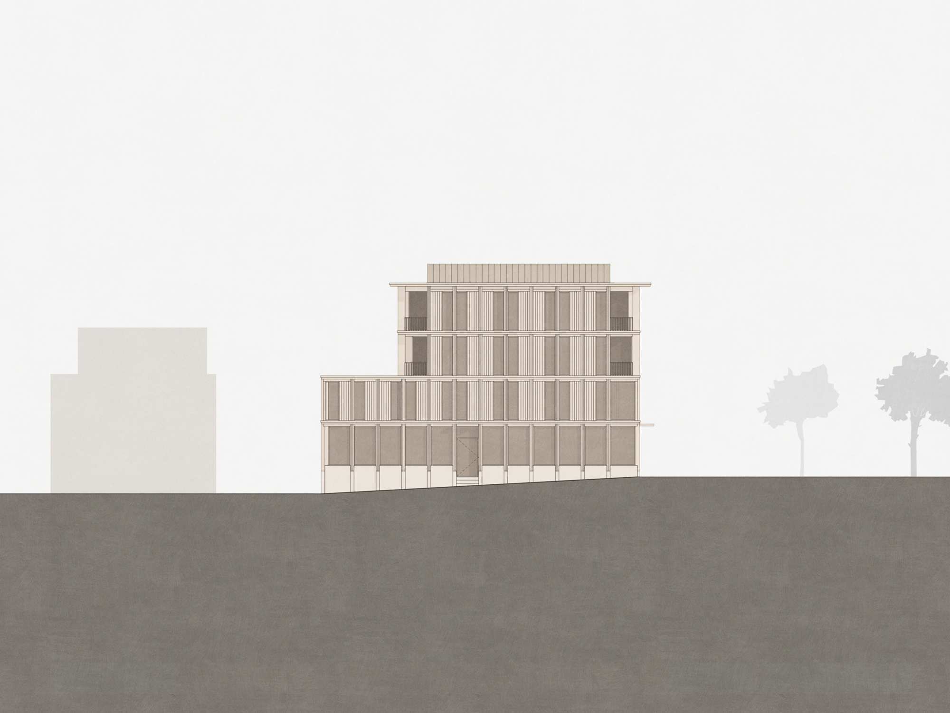
Generationenhaus Korntal
2020
Awarded First Prize in an international competition for a new community building in Korntal, Germany.
The complex brief called for a building to provide essential community facilities and help give the area a sense of identity, serving a “defining role in the townscape.” The building combines a children’s centre, community hall, elderly housing and assisted-living, addressing a new public square. Our plans integrate the multiple requirements with a clear strategy of functions grouped around generous communal spaces.
The frame facade offers an open expression to the town, forming an active edge to the life of the public square. The timber structure sits lightly on a concrete plinth, achieving excellent environmental performance.
Inside, natural materials and generous glazing work together to create a series of calm, light community rooms. The atrium of the children’s centre will be a lively hub, connecting three levels with an open play space.
All the living spaces in the proposal are designed to offer refuge and comfort while providing extensive views of the surrounding landscape. Every apartment is dual-aspect, light and open with a private corner loggia. The assisted-living floor has a large shared space at its heart that opens onto a broad south facing terrace.
A collaboration with EBBA Architects and sophie & hans.
Publication Links:
Architects' Journal: Emerging UK Firms Win Stuttgart Contest