Jachin Barn
2014-2016
Conversion of an agricultural barn to a family home overlooking West Sussex countryside.
We worked with the client to create a generous family home while maintaining the character of the original building with the construction of new internal structures and installation of new services within the barn’s envelope.
New timber construction and original barn fabric are carefully dovetailed throughout, making a home that combines large communal areas with private pockets of space.
The house is orientated to make the most of the fantastic views. Oak framed windows and glass doors connect interior family life with the stunning panorama of hills and woodland.
With MailenDesign
Photography by Peter Landers
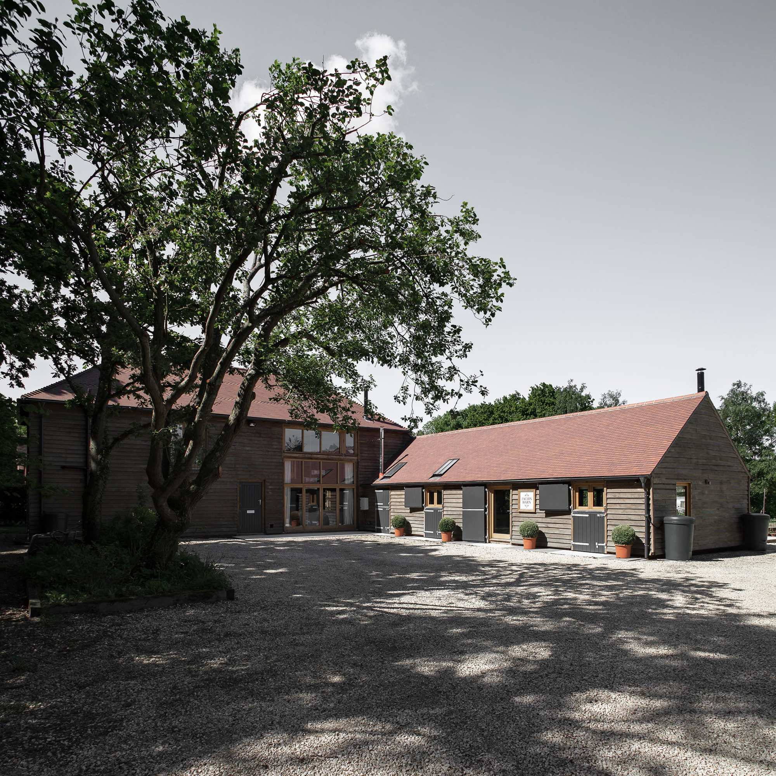
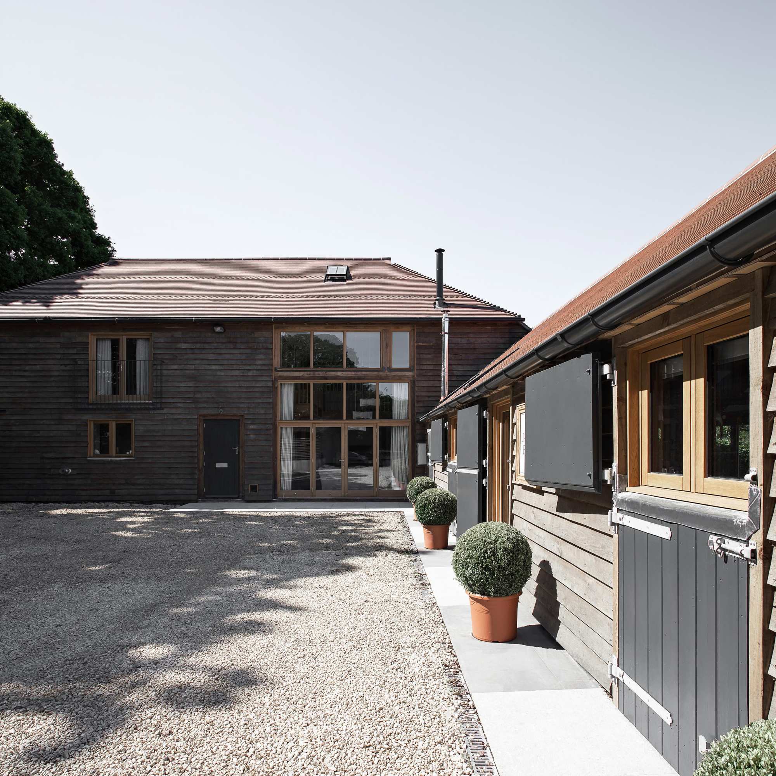
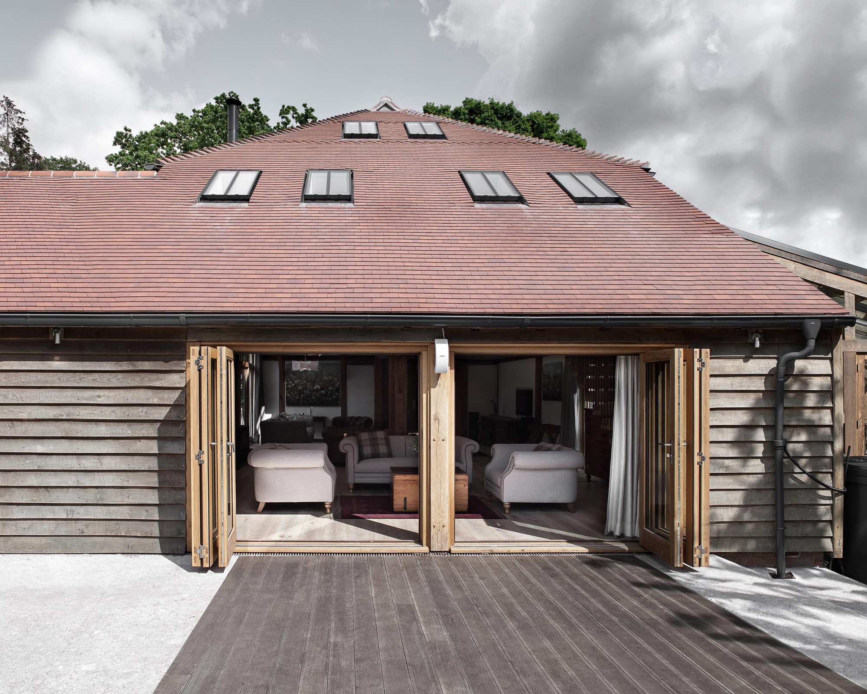
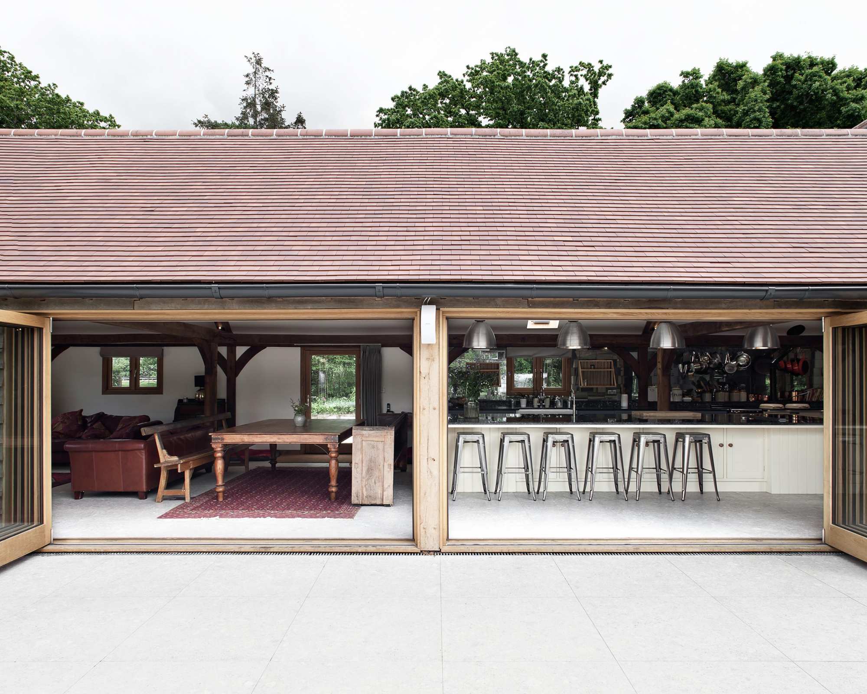
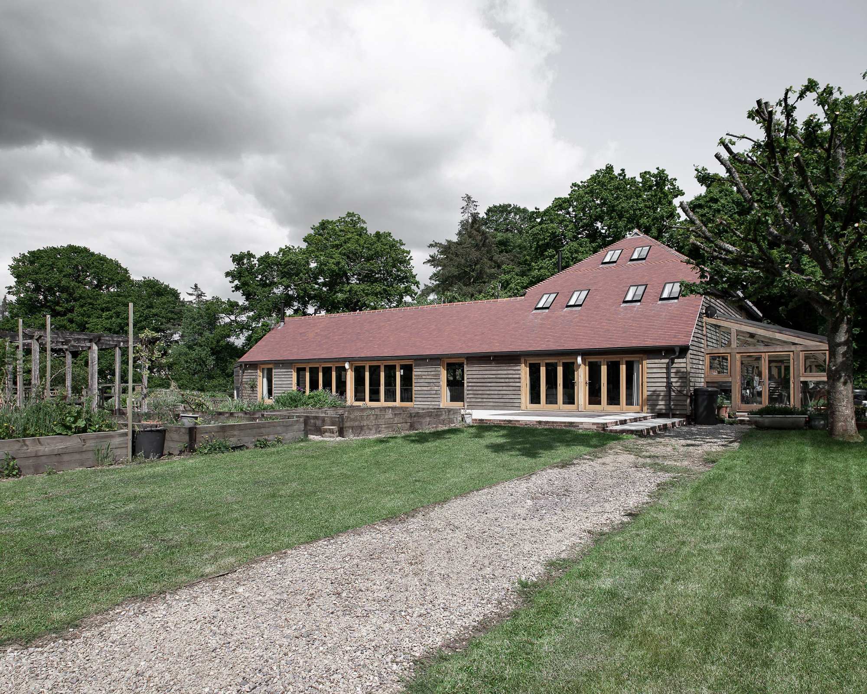
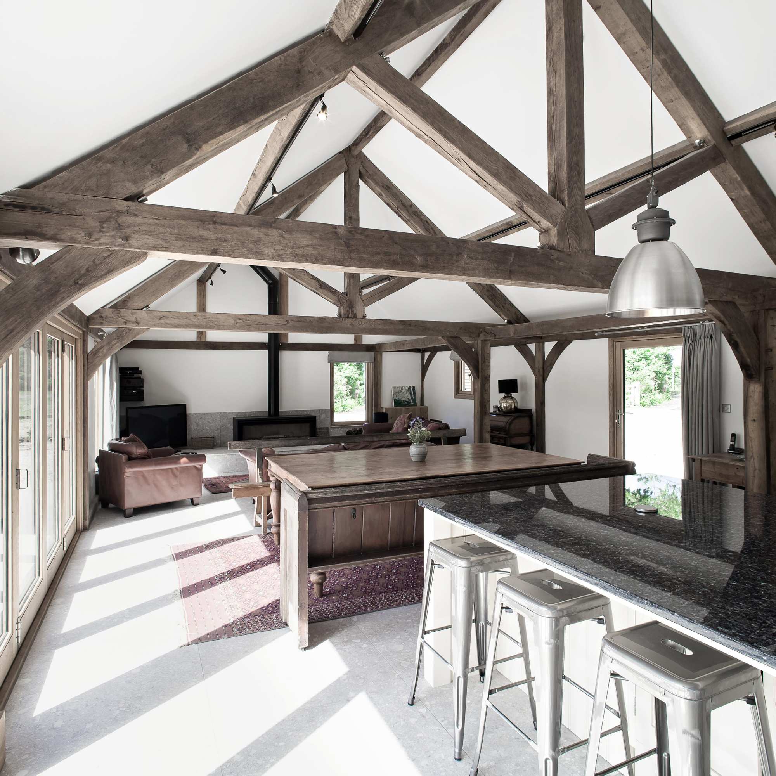
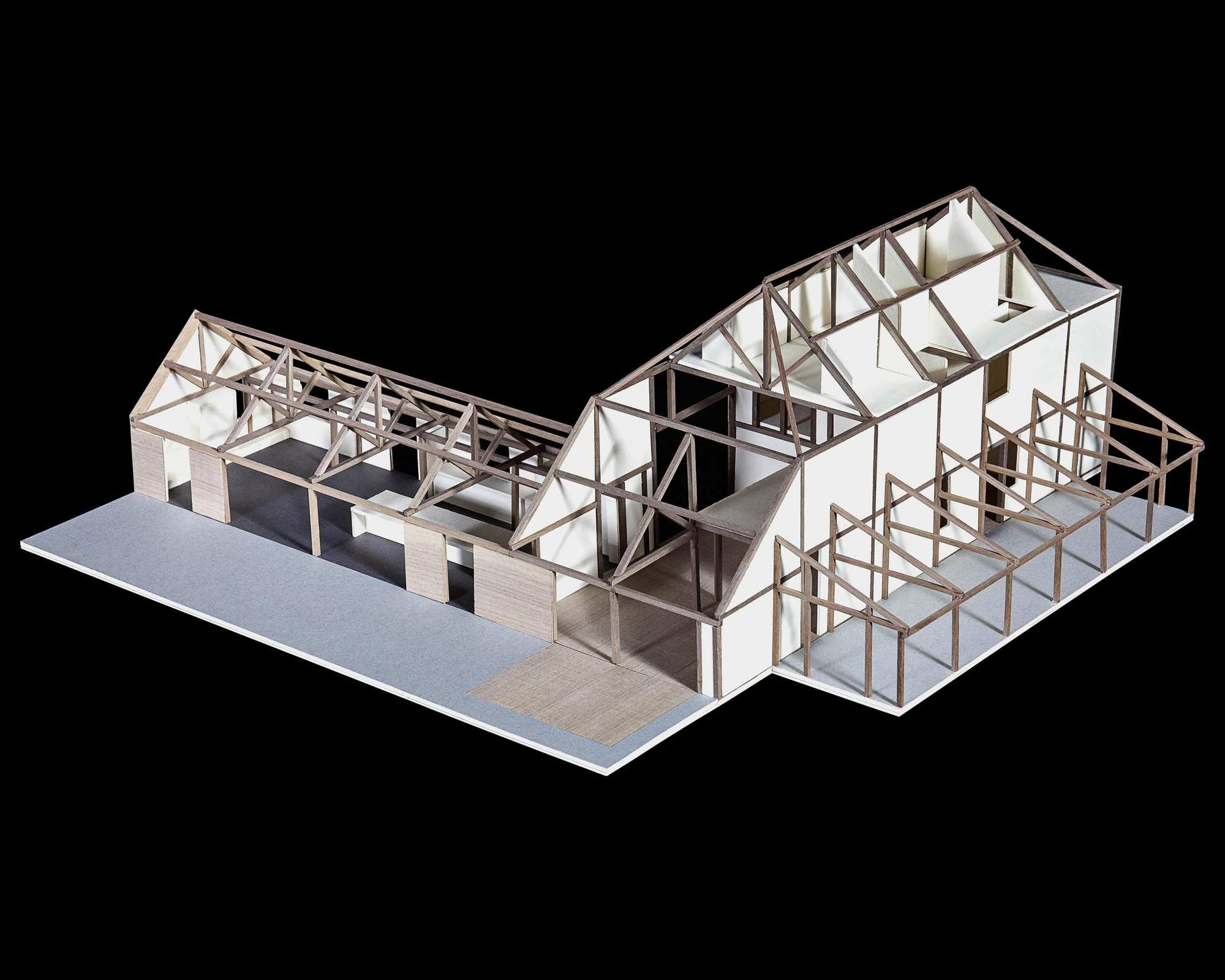
Jachin Barn
2014-2016
Conversion of an agricultural barn to a family home overlooking West Sussex countryside.
We worked with the client to create a generous family home while maintaining the character of the original building with the construction of new internal structures and installation of new services within the barn’s envelope.
New timber construction and original barn fabric are carefully dovetailed throughout, making a home that combines large communal areas with private pockets of space.
The house is orientated to make the most of the fantastic views. Oak framed windows and glass doors connect interior family life with the stunning panorama of hills and woodland.
With MailenDesign
Photography by Peter Landers