Longhouse
2013-2015
New build family house in the village of Long Crendon.
A rare opportunity for a new house in this historic Buckinghamshire village. Within the constraints of a tight site and considerable planning restrictions, the aim of the young family was to achieve a light-filled home, as open and direct as a traditional longhouse.
We used pre-fabricated Structural Insulated Panel (SIP) construction to give excellent environmental performance and significant benefits for the cost and time of the build. The envelope of the house was erected in only four days and the total build cost was less than £1,500 per sqm. Just one week before the building was water-tight, the clients had visited the factory to watch as panels for their new home were cut out.
The house is nestled within its site. From the street there are only glimpses of an exterior combining vernacular materials and proportion with modern detailing. Interior areas are interconnected both vertically and horizontally, creating an expansive sense of space unexpected in the compact shell of the house. Materials are largely left natural and self-finished throughout, inspiration coming from the region’s robust traditional buildings.
In the garden, a semi-glazed outbuilding marries a greenhouse with storage for bikes and canoes. The edge-spaces between house and boundary fence are a playground and climbing wall. The opportunities of every inch of the compact plot are teased out and enjoyed.
With MailenDesign
Photography by David Grandorge and Simon Maxwell
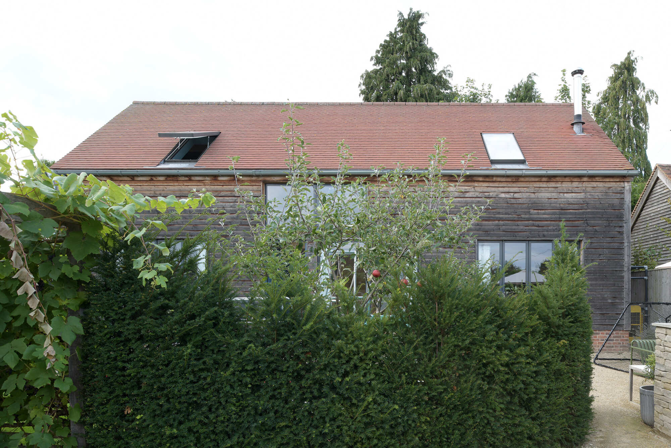
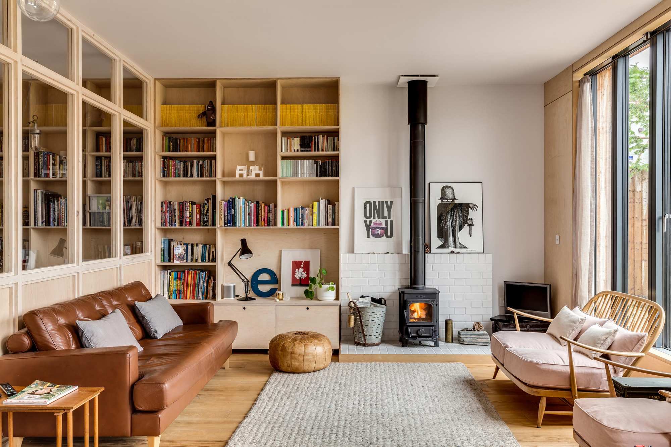
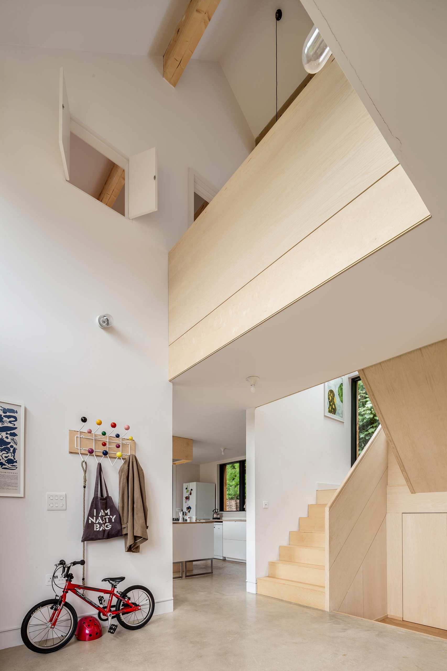
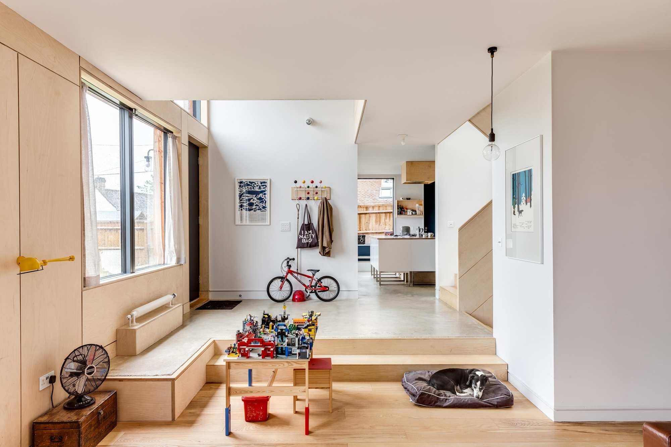
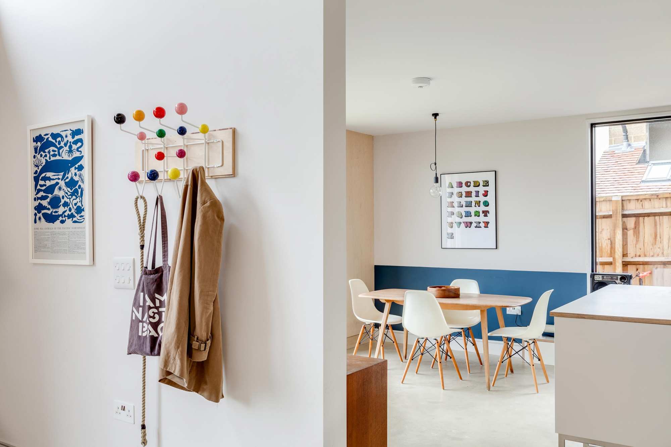
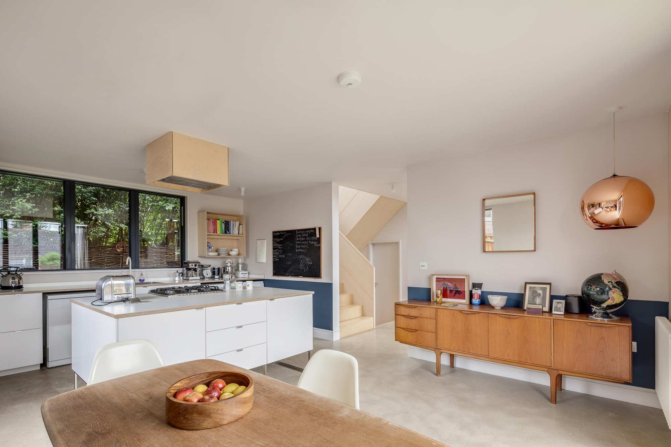
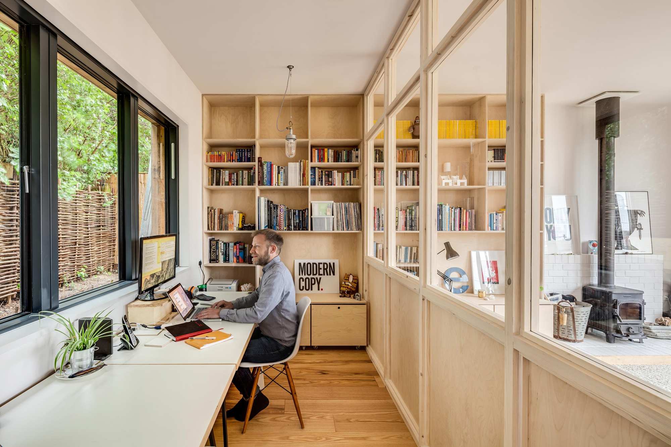
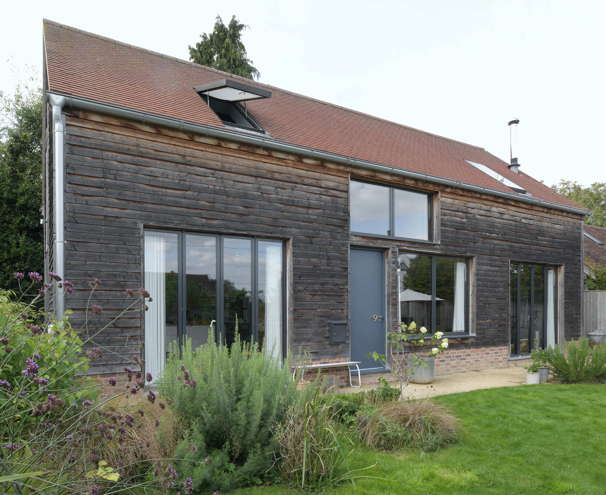
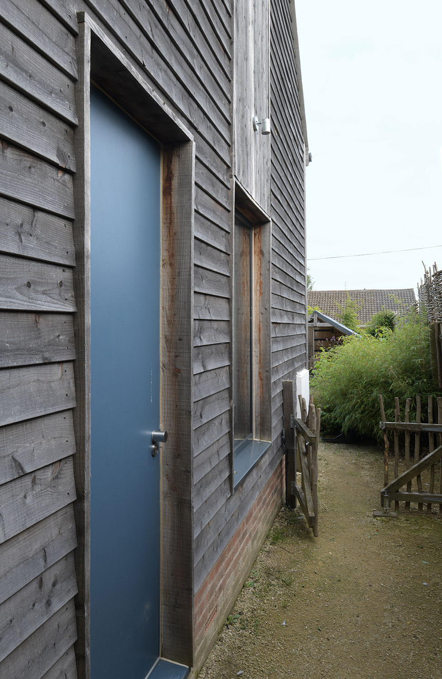
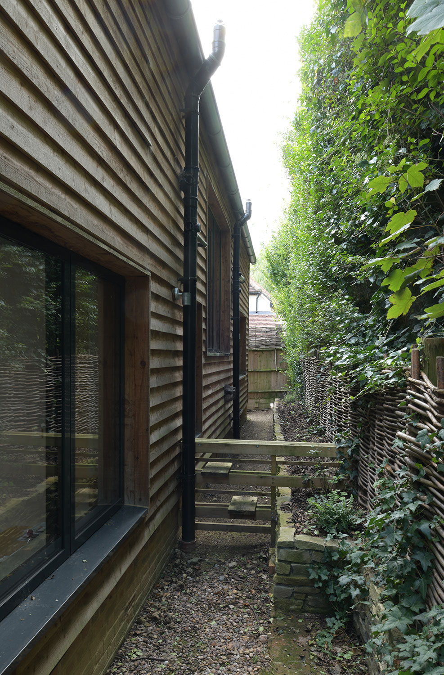
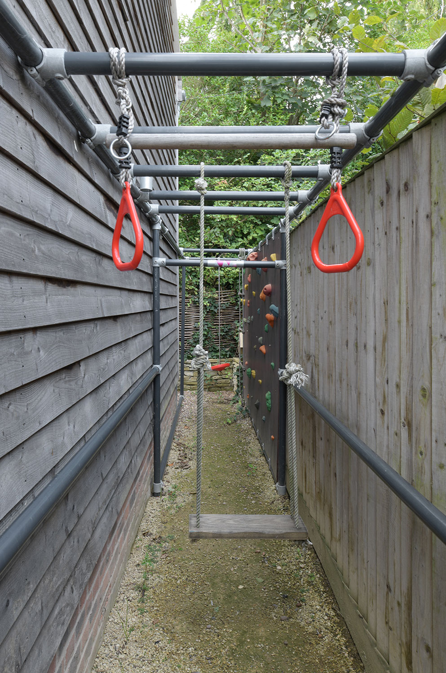
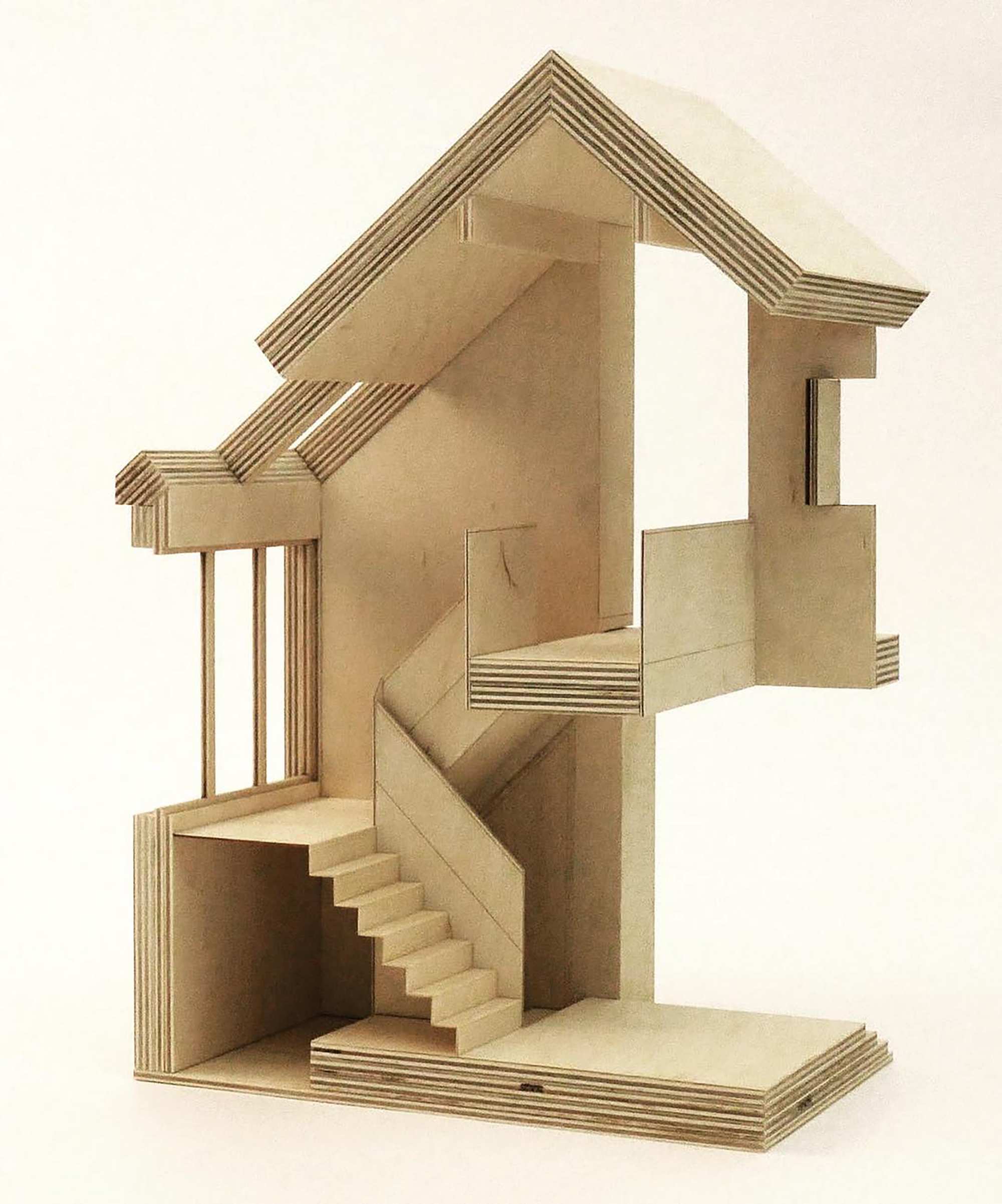
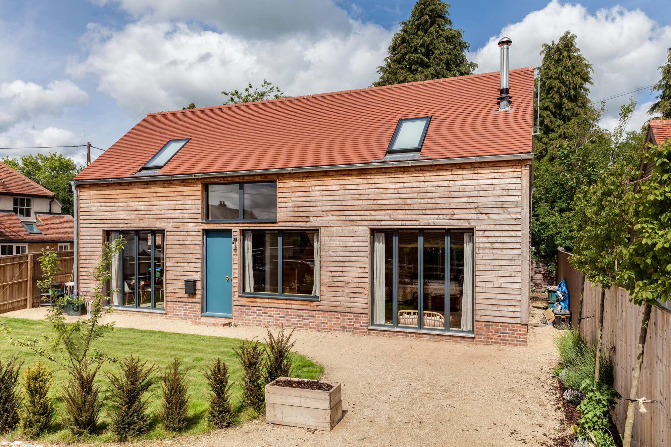
Longhouse
2013-2015
New build family house in the village of Long Crendon.
A rare opportunity for a new house in this historic Buckinghamshire village. Within the constraints of a tight site and considerable planning restrictions, the aim of the young family was to achieve a light-filled home, as open and direct as a traditional longhouse.
We used pre-fabricated Structural Insulated Panel (SIP) construction to give excellent environmental performance and significant benefits for the cost and time of the build. The envelope of the house was erected in only four days and the total build cost was less than £1,500 per sqm. Just one week before the building was water-tight, the clients had visited the factory to watch as panels for their new home were cut out.
The house is nestled within its site. From the street there are only glimpses of an exterior combining vernacular materials and proportion with modern detailing. Interior areas are interconnected both vertically and horizontally, creating an expansive sense of space unexpected in the compact shell of the house. Materials are largely left natural and self-finished throughout, inspiration coming from the region’s robust traditional buildings.
In the garden, a semi-glazed outbuilding marries a greenhouse with storage for bikes and canoes. The edge-spaces between house and boundary fence are a playground and climbing wall. The opportunities of every inch of the compact plot are teased out and enjoyed.
With MailenDesign
Photography by David Grandorge and Simon Maxwell