Rosshaupten Strobelhaus
Affordable housing, care home, community centre and doctor’s practice in Bavaria.
2021 - Ongoing
Rosshaupten’s Strobelhaus will host important uses for the town, 800m above sea level in rural Bavaria: affordable housing, a care home for those with dementia, a community centre and a doctor’s practice, all arranged around shared gardens. Locating these functions on the main street allows people who need them to remain in the heart of their town, with new public spaces integrating the buildings and patterns of use they support into the community.
The two buildings address the town with gables and sweeping red roofs, in a manner that echoes the region’s traditional farmhouses. They are positioned to frame a sequence of public spaces, from a civic square shared with the neighbouring church, to a south facing garden for people in both buildings, considered as an external room for the town’s community.
The community centre and doctor’s practice are situated at the more public northern end of the deep plot. The double-height community hall connects to the care home for people with dementia, where each of the twelve rooms has direct access to the garden and full height glazing with timber shutters gives choices of privacy. Twenty affordable apartments are on the upper floors; all are accessible and two are designed for wheelchair users. Entered from sheltered decks wide enough to sit outside, every home in the long house has an external front door and private terrace. A winter garden within the roof offers a place to connect with neighbours and plants throughout the year.
The area has a long tradition of timber buildings with big roofs. The new buildings are a part of this culture, with humble materials and forms familiar to people in the town, employed in ways appropriate for current uses and our pressing environmental context. The structural timber frame of the long house is exposed, the walls only enclosing and heating what is needed, implying a sense of openness, easing fire escape and reducing emissions. The small house is expressed as a simple building with a ground floor of warm coloured render and long wooden balconies above.
The publicly funded project is a collaboration with our friends at sophie & hans and EBBA. Won in competition in 2021, construction is scheduled to start in late 2025 and complete in 2027.
Publication Links:
Architects Journal: Emerging UK Practices Get OK on Bavarian Community Scheme
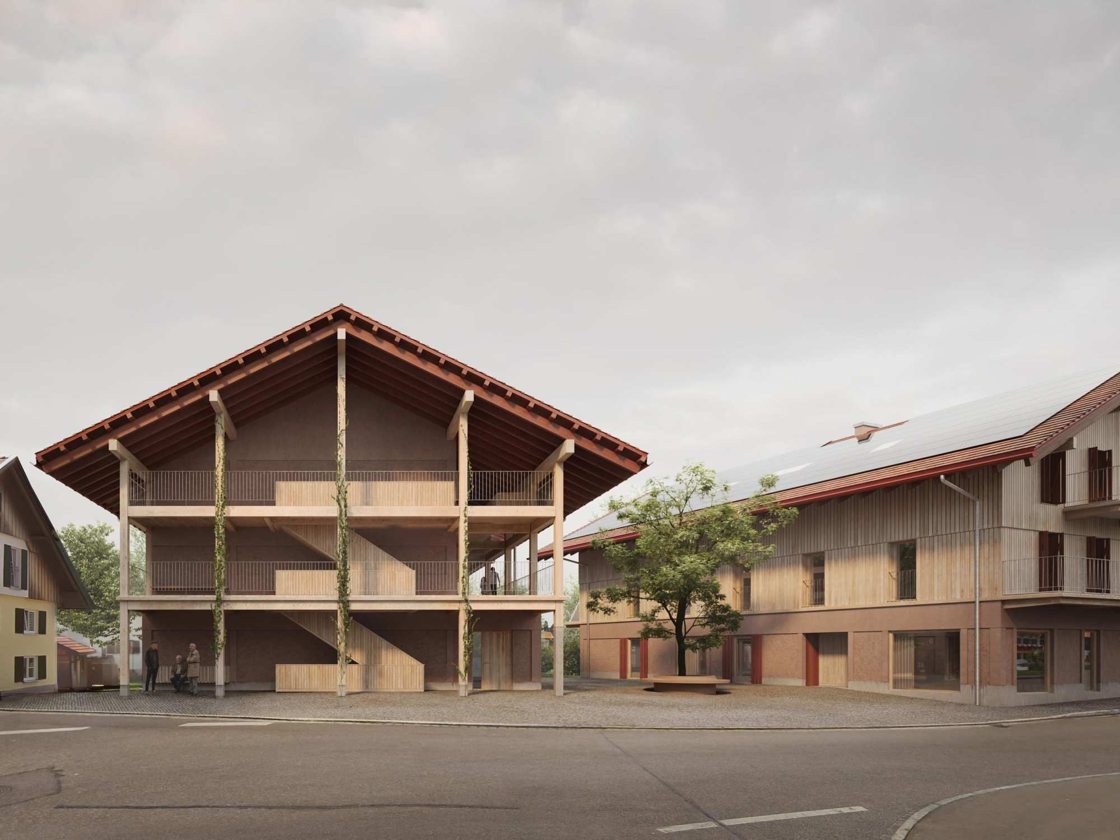
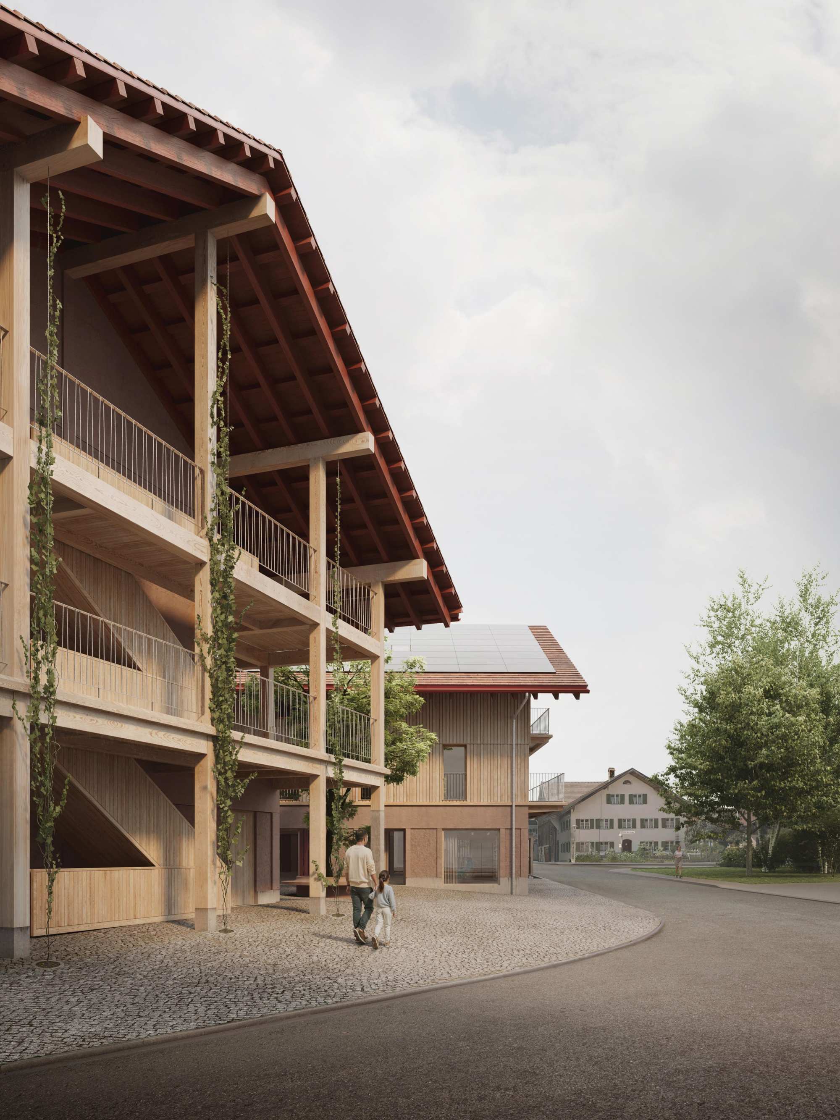
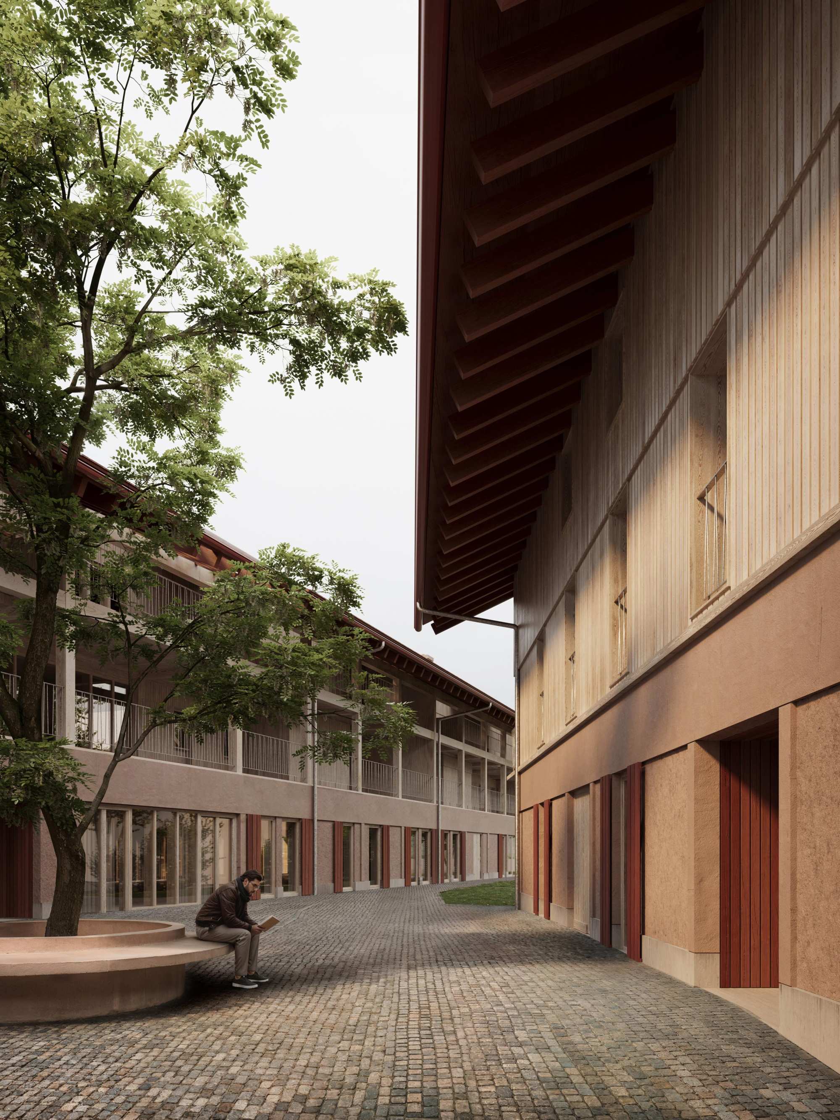
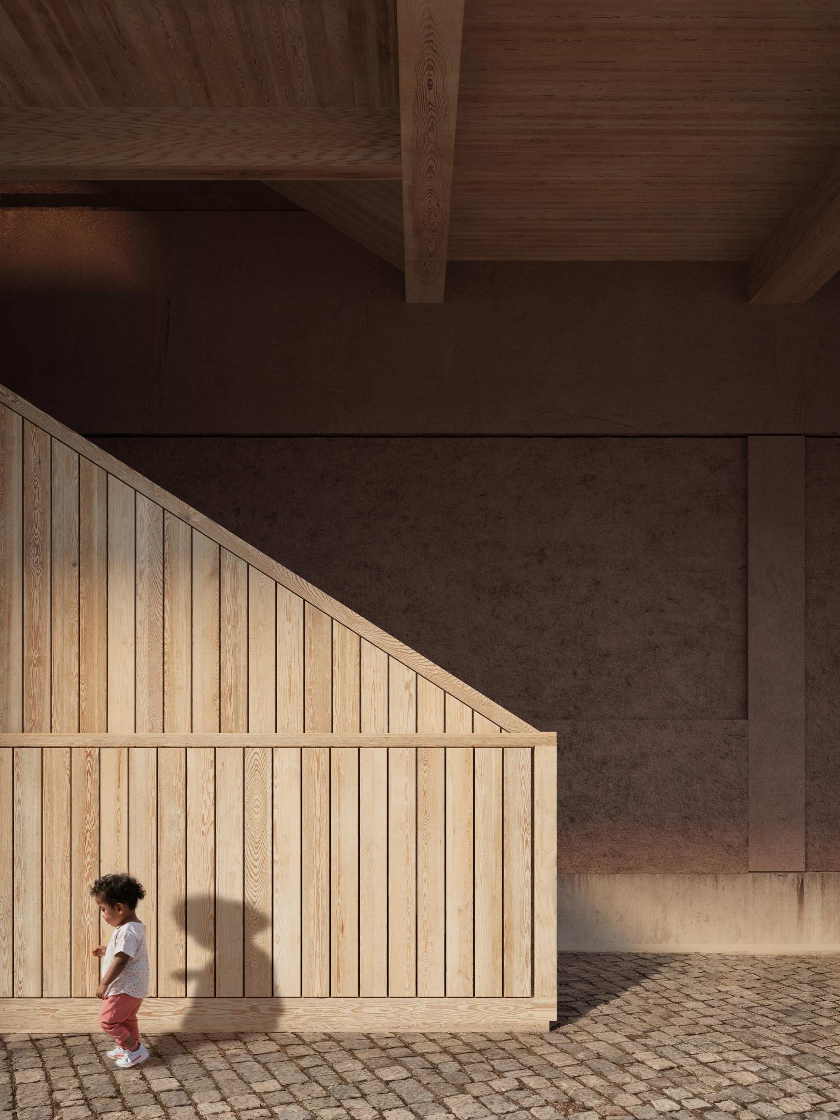
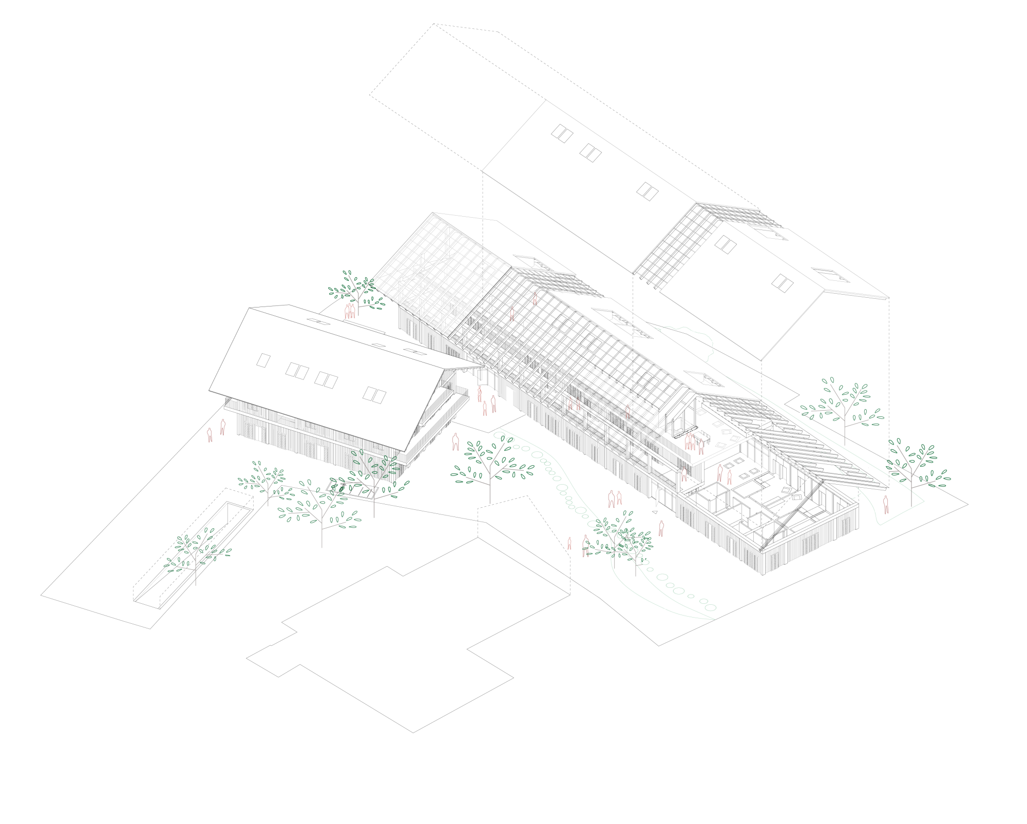
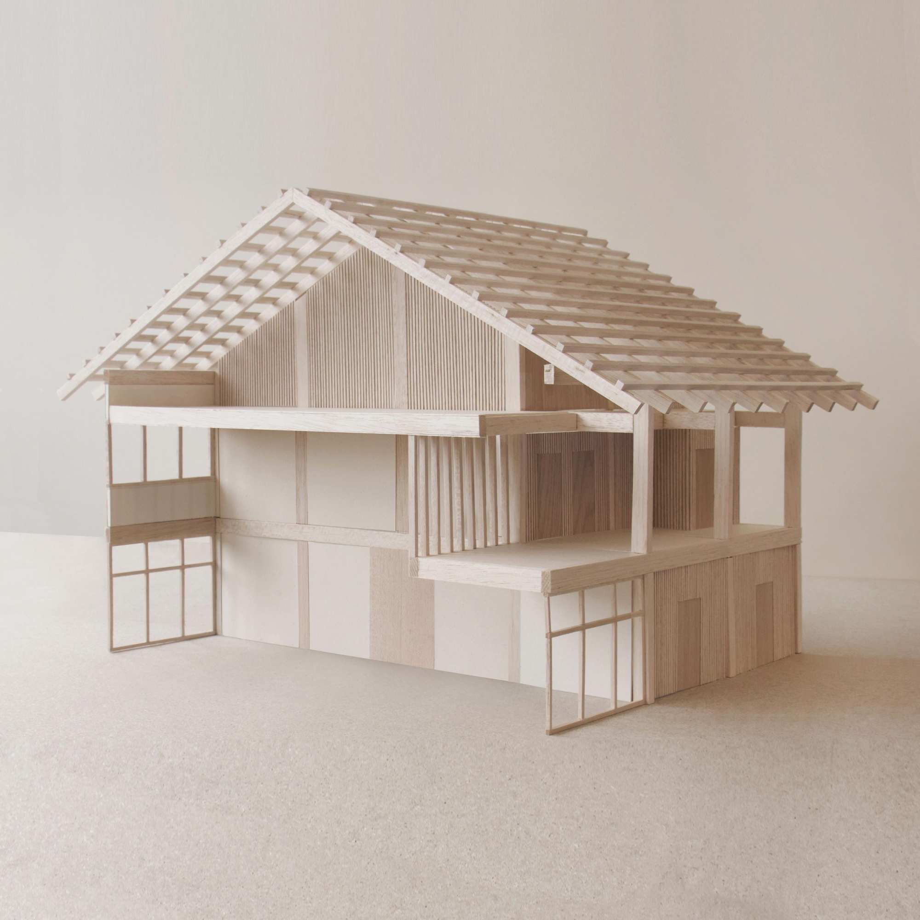
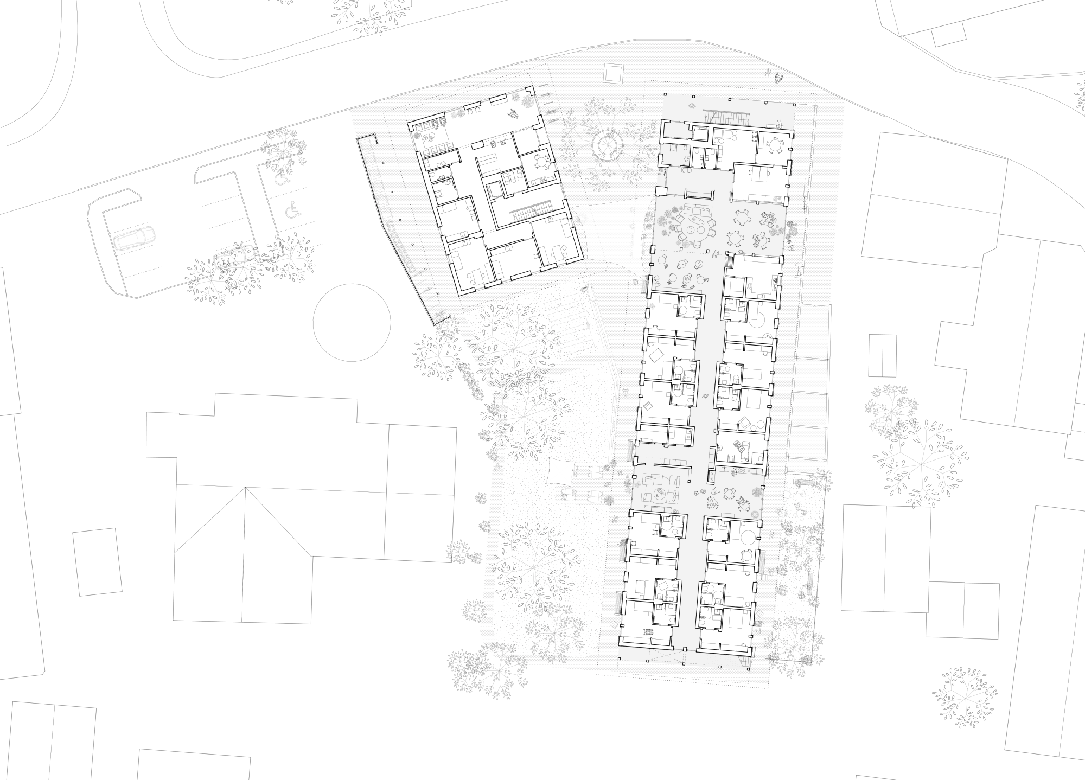
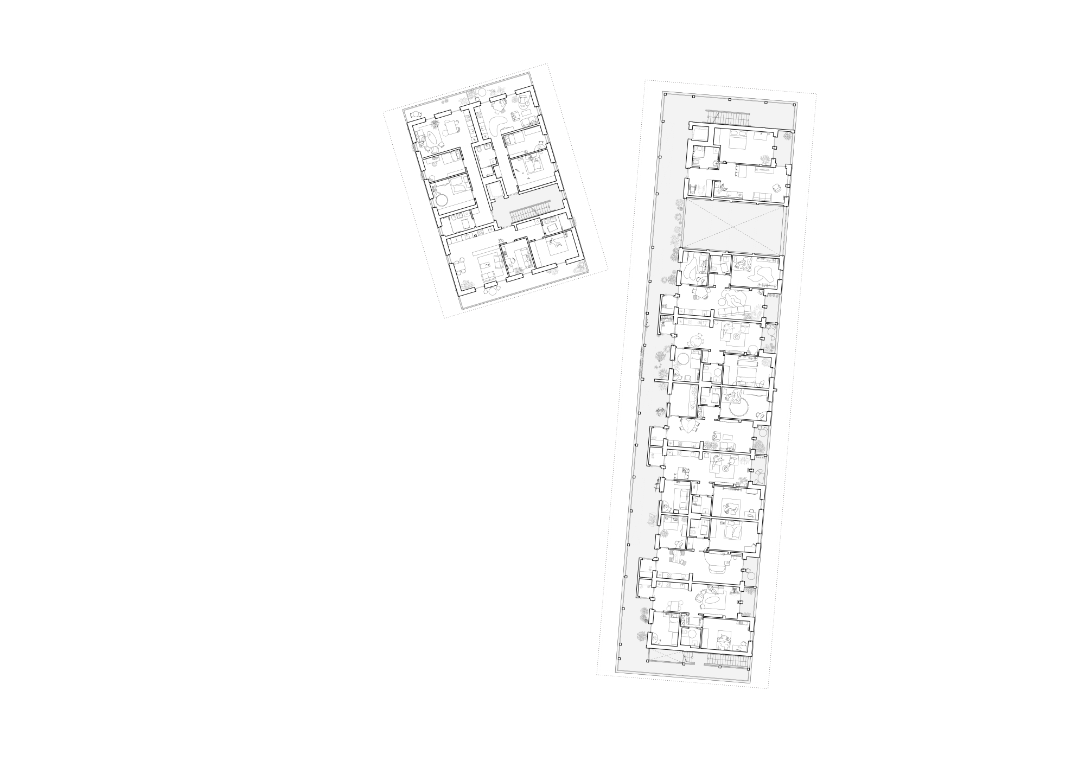
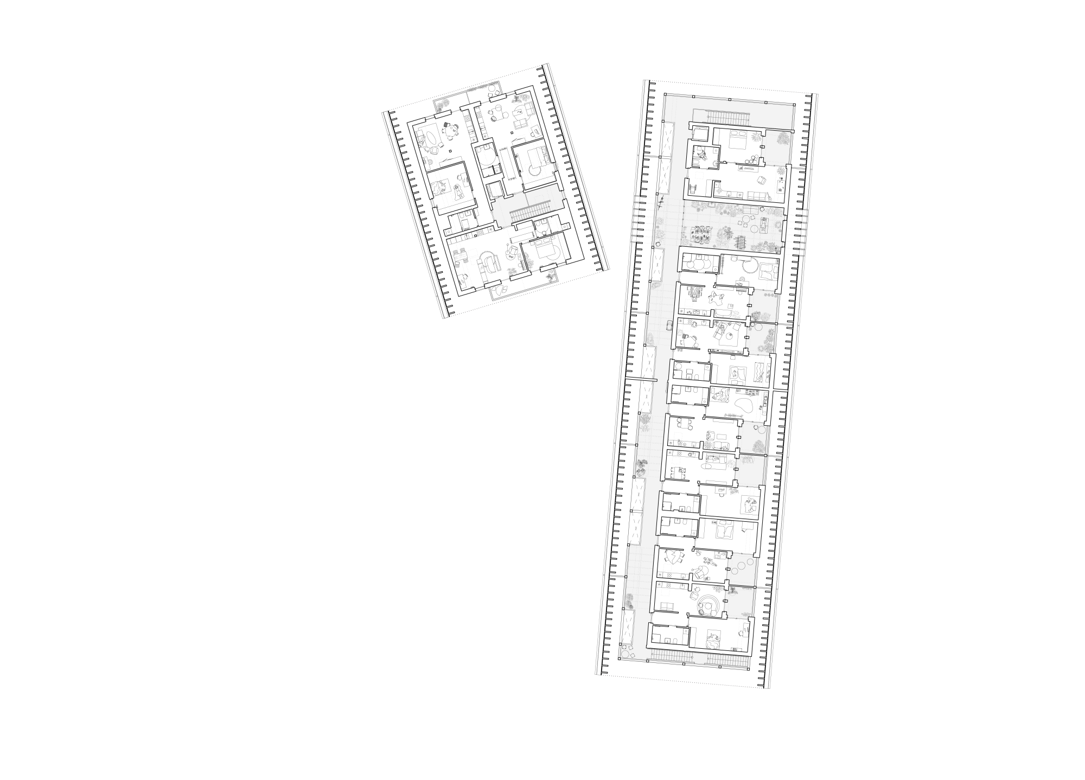
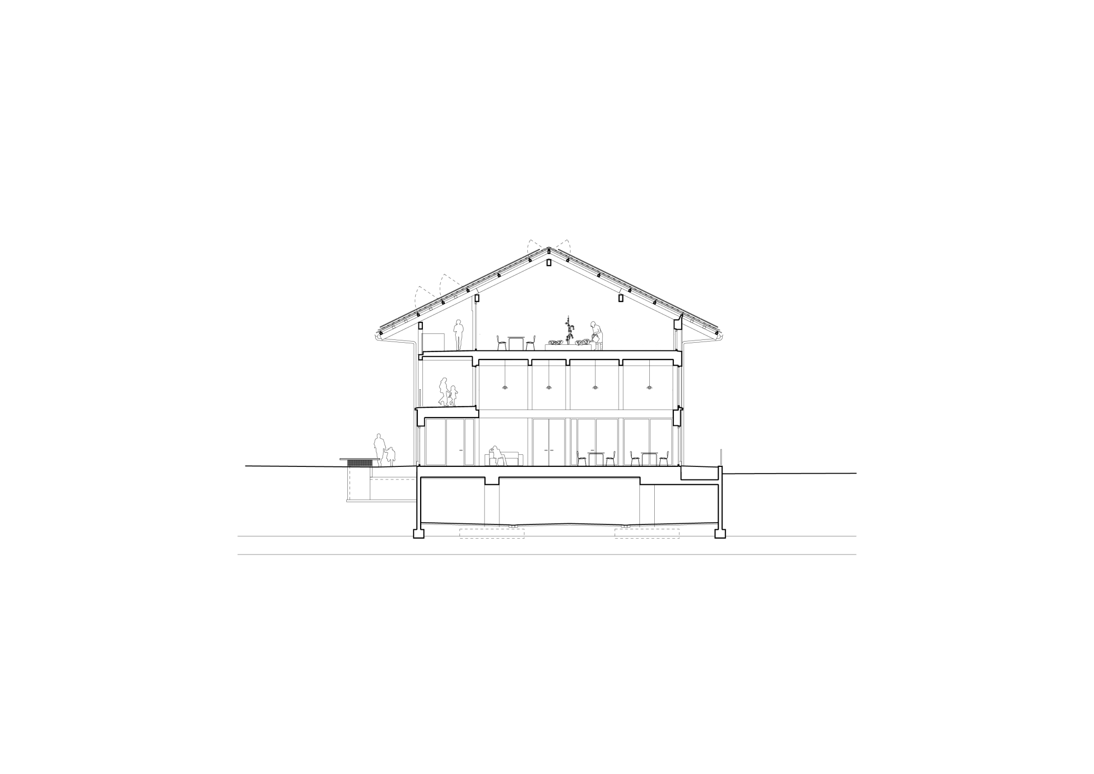
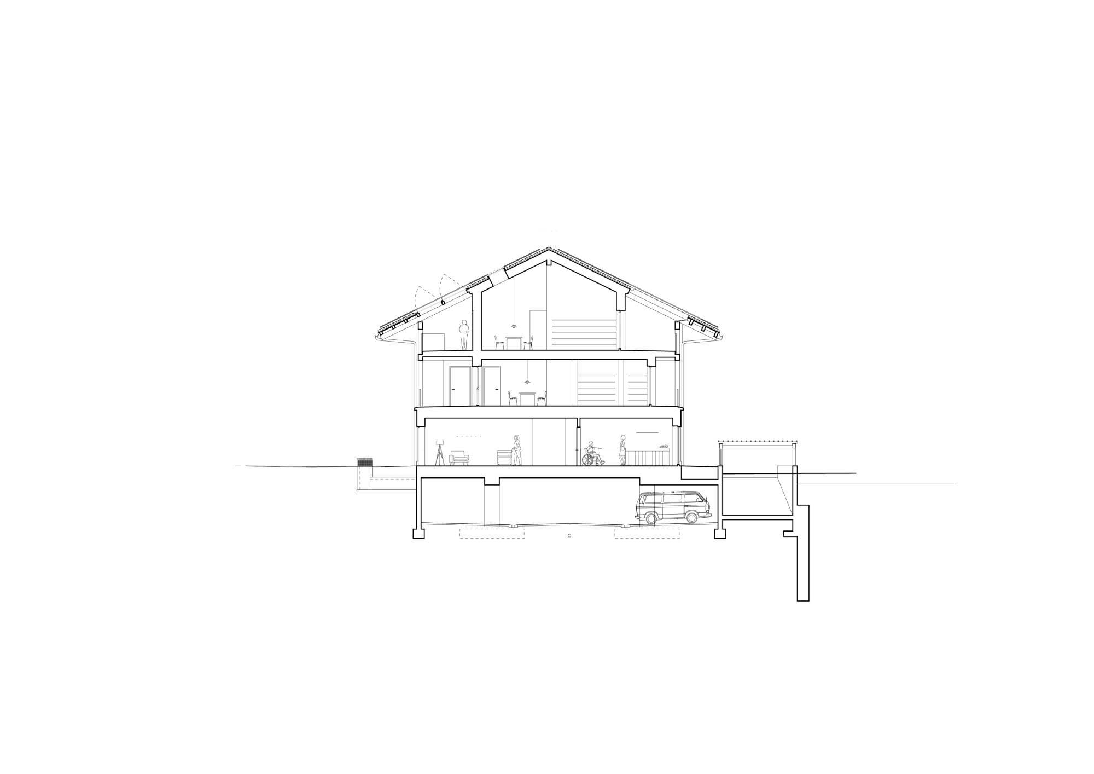
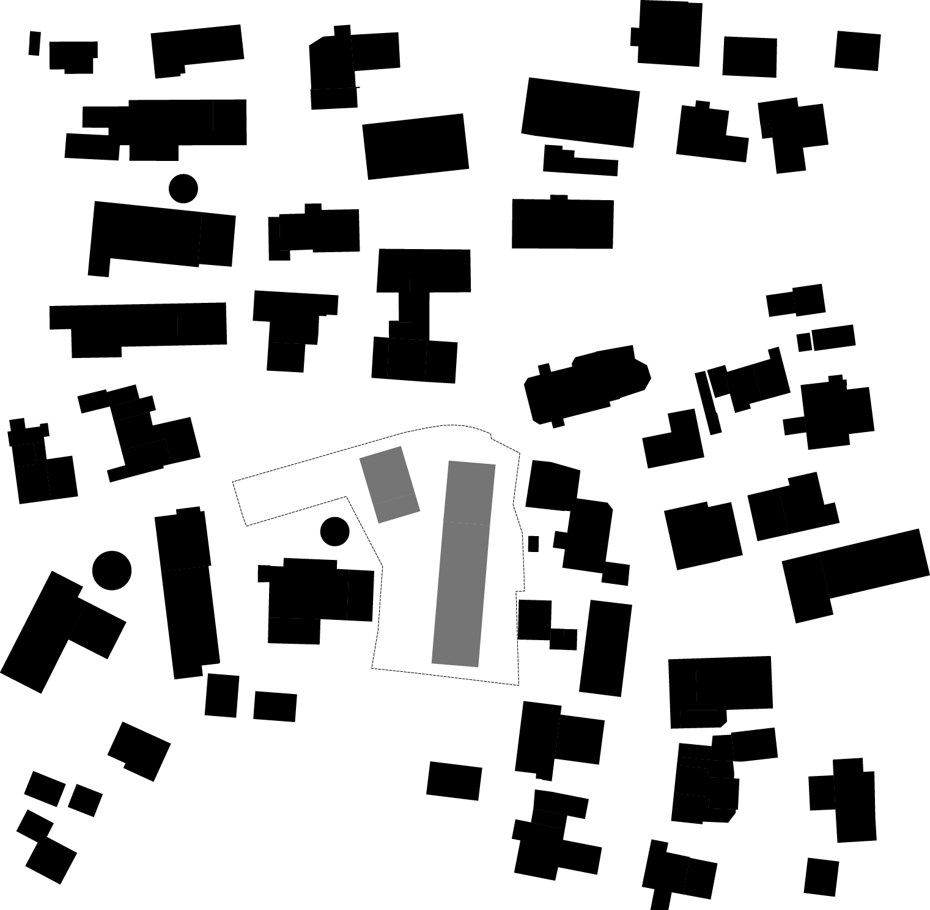
Rosshaupten Strobelhaus
Affordable housing, care home, community centre and doctor’s practice in Bavaria.
2021 - Ongoing
Rosshaupten’s Strobelhaus will host important uses for the town, 800m above sea level in rural Bavaria: affordable housing, a care home for those with dementia, a community centre and a doctor’s practice, all arranged around shared gardens. Locating these functions on the main street allows people who need them to remain in the heart of their town, with new public spaces integrating the buildings and patterns of use they support into the community.
The two buildings address the town with gables and sweeping red roofs, in a manner that echoes the region’s traditional farmhouses. They are positioned to frame a sequence of public spaces, from a civic square shared with the neighbouring church, to a south facing garden for people in both buildings, considered as an external room for the town’s community.
The community centre and doctor’s practice are situated at the more public northern end of the deep plot. The double-height community hall connects to the care home for people with dementia, where each of the twelve rooms has direct access to the garden and full height glazing with timber shutters gives choices of privacy. Twenty affordable apartments are on the upper floors; all are accessible and two are designed for wheelchair users. Entered from sheltered decks wide enough to sit outside, every home in the long house has an external front door and private terrace. A winter garden within the roof offers a place to connect with neighbours and plants throughout the year.
The area has a long tradition of timber buildings with big roofs. The new buildings are a part of this culture, with humble materials and forms familiar to people in the town, employed in ways appropriate for current uses and our pressing environmental context. The structural timber frame of the long house is exposed, the walls only enclosing and heating what is needed, implying a sense of openness, easing fire escape and reducing emissions. The small house is expressed as a simple building with a ground floor of warm coloured render and long wooden balconies above.
The publicly funded project is a collaboration with our friends at sophie & hans and EBBA. Won in competition in 2021, construction is scheduled to start in late 2025 and complete in 2027.
Publication Links:
Architects Journal: Emerging UK Practices Get OK on Bavarian Community Scheme