Stoke Newington Spruce
2021 - 2023
Renovation and extension of terrace house in Stoke Newington, Hackney.
We were asked to adjust this Victorian house to better support the family’s daily life, altering the layout and adding an extension as the home’s sociable centre.
The extension’s light interior carefully balances a number of elements; the exposed timber frame bringing together the kitchen with items of family significance, including seating salvaged from York City stadium and drinks bar formed from a Vespa they’d sworn never to ride again. A pair of French doors open onto the garden, through a patio curved around the corkscrew willow roots.
We designed the new construction to incur significantly lower embodied carbon that a conventional build, with spruce cross-beam structure instead of steelwork and all bricks reclaimed. Screw pile foundations replaced a concrete slab, radically lowering CO2 while negotiating precisely between shared sewers and the willow tree roots.
We employed simple strategies in the renovation of the existing house, hoping that the interventions would sit back to foreground the original rooms’ elegant character. We aimed to increase flexibility of arrangements, while adding simple moments of everyday enjoyment and escape, such as rooms connected by tall concealed doors and a luxurious bath with views through the branches.
Photography by James Retief
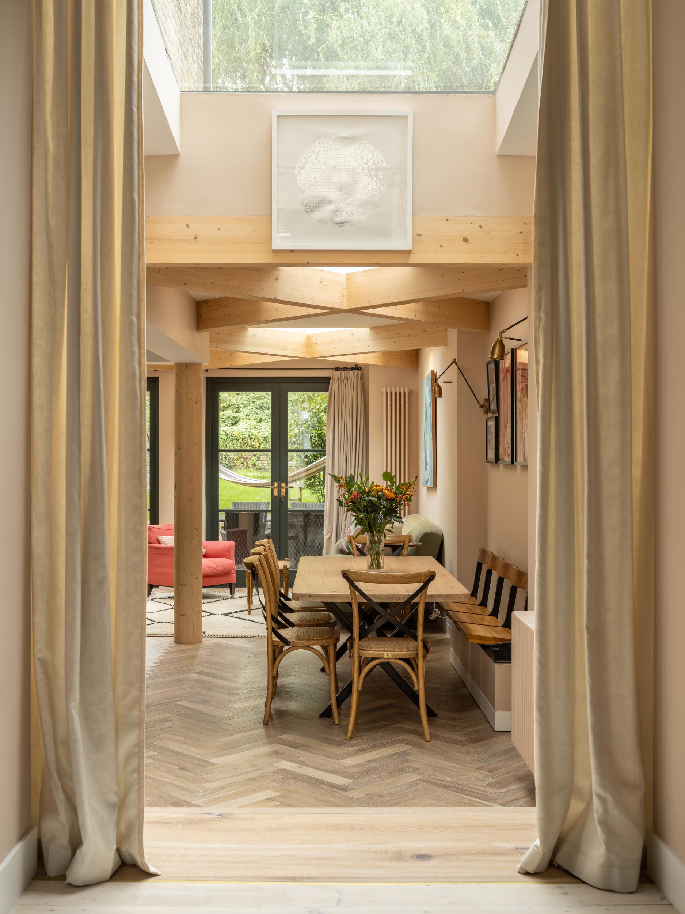
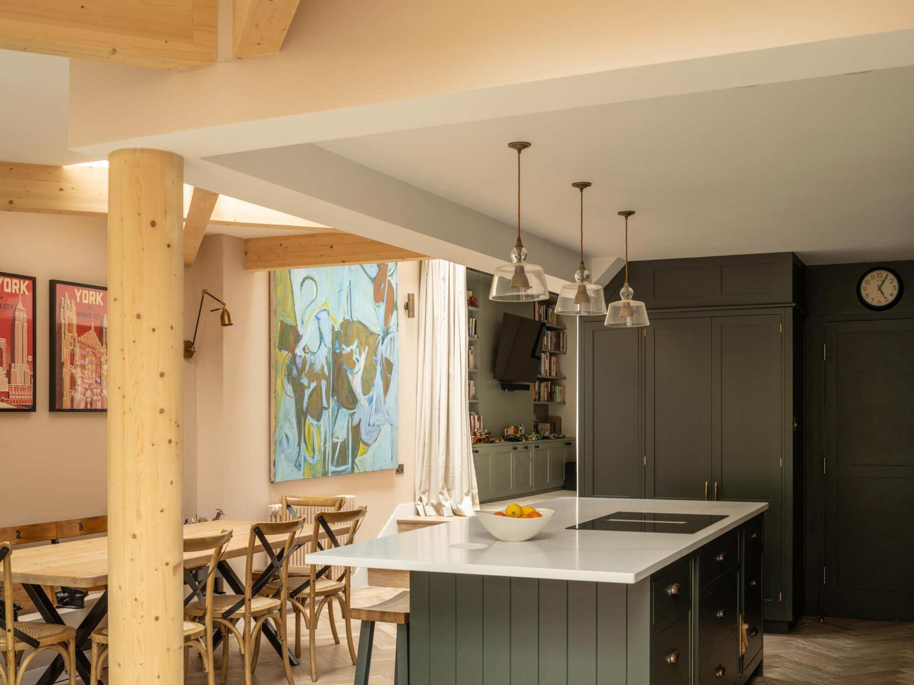
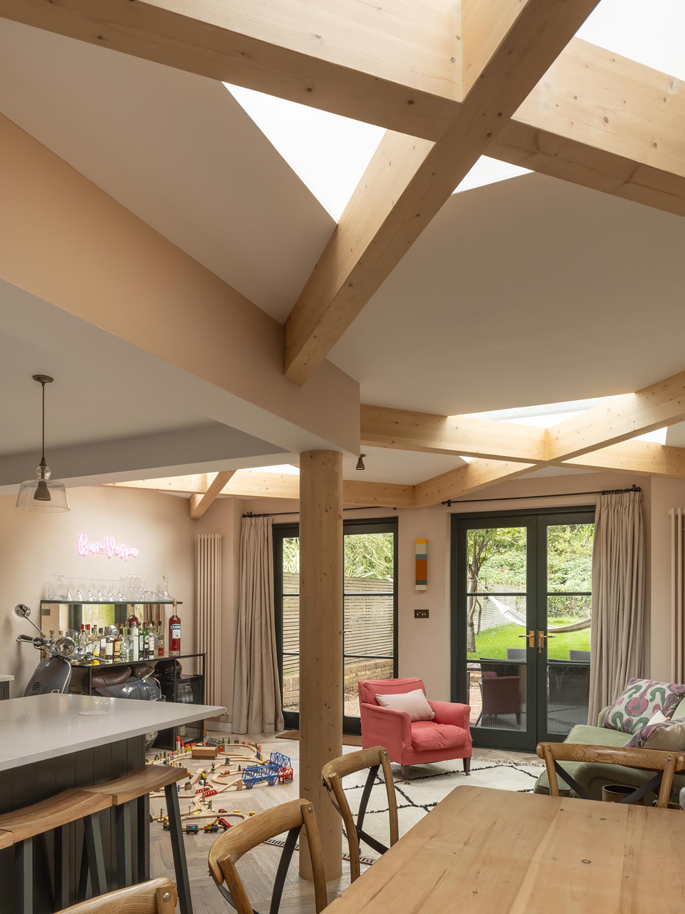
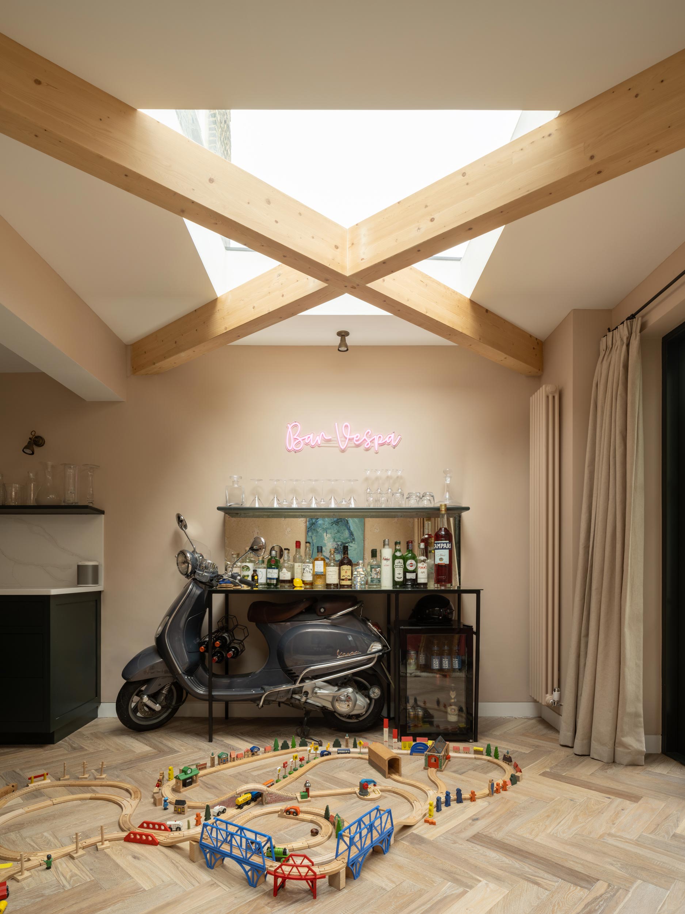
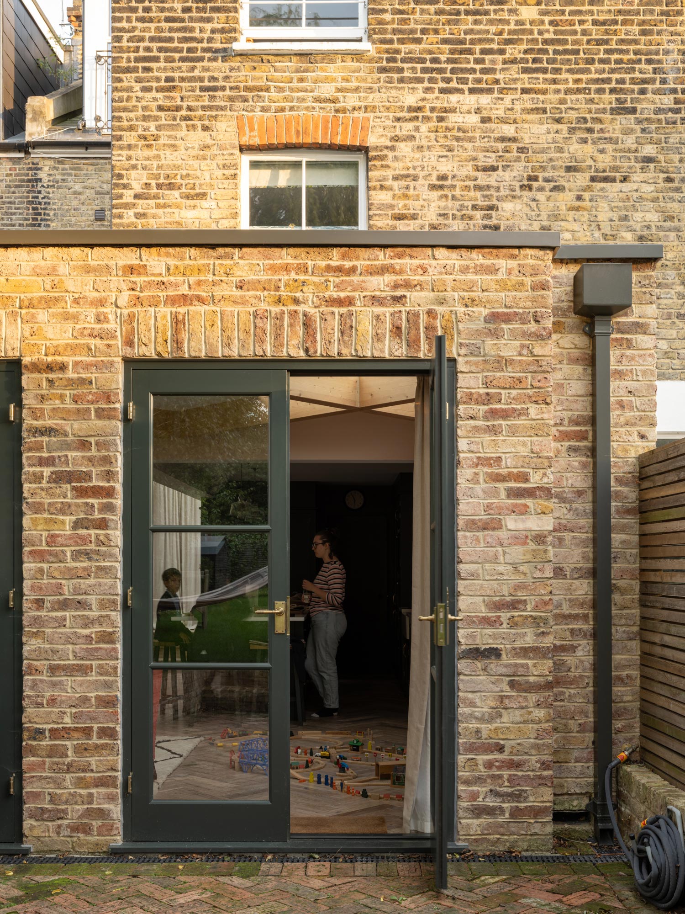
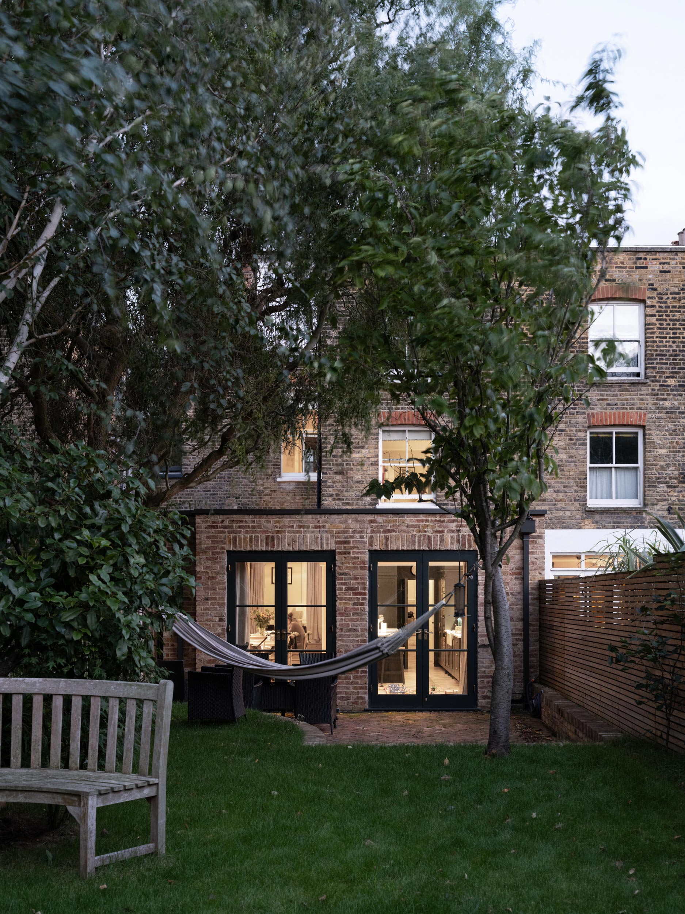
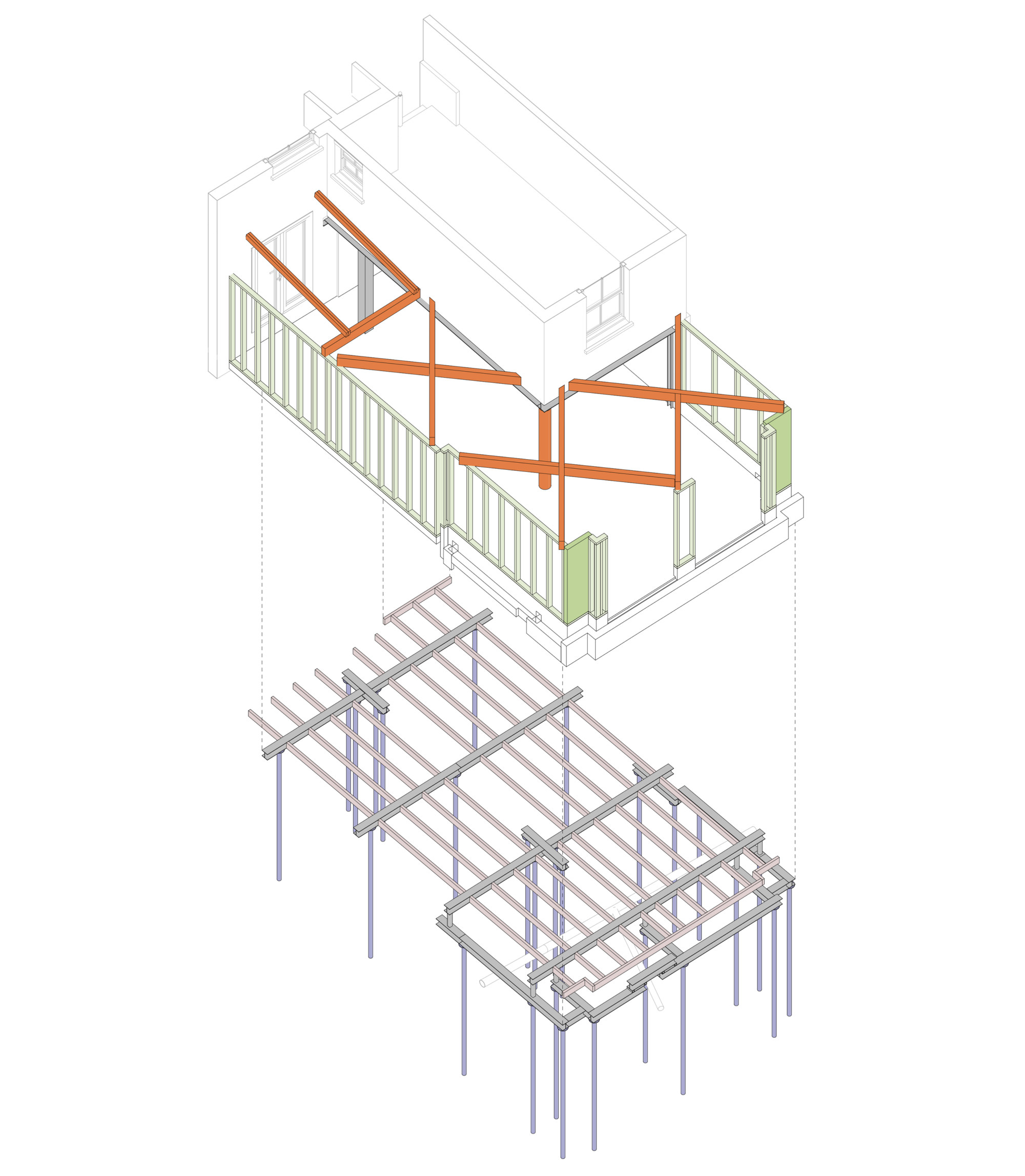
Stoke Newington Spruce
2021 - 2023
Renovation and extension of terrace house in Stoke Newington, Hackney.
We were asked to adjust this Victorian house to better support the family’s daily life, altering the layout and adding an extension as the home’s sociable centre.
The extension’s light interior carefully balances a number of elements; the exposed timber frame bringing together the kitchen with items of family significance, including seating salvaged from York City stadium and drinks bar formed from a Vespa they’d sworn never to ride again. A pair of French doors open onto the garden, through a patio curved around the corkscrew willow roots.
We designed the new construction to incur significantly lower embodied carbon that a conventional build, with spruce cross-beam structure instead of steelwork and all bricks reclaimed. Screw pile foundations replaced a concrete slab, radically lowering CO2 while negotiating precisely between shared sewers and the willow tree roots.
We employed simple strategies in the renovation of the existing house, hoping that the interventions would sit back to foreground the original rooms’ elegant character. We aimed to increase flexibility of arrangements, while adding simple moments of everyday enjoyment and escape, such as rooms connected by tall concealed doors and a luxurious bath with views through the branches.
Photography by James Retief