Sycamore
2018 - 2020
The complete renovation and extension of a 1960’s house on the edge of a historic Buckinghamshire village. The clients were a family of four who loved the extraordinary hilltop views of the Chiltons, but the building was too small and in urgent need of refurbishment.
The interior was entirely rebuilt, with extensions added to the side and rear, together with an external lap-pool overlooking the countryside. Only the front wall remains of the original house, maintaining the consistent character of the street.
The client wanted to echo the exposed construction of the 1960’s house while achieving excellent environmental performance. To achieve this we split the structure into two revealed layers: steel and timber frameworks internally, and deep brick columns externally. These give a sense of robust protection while framing the view to connect family life and landscape.
To make an interior that allowed the family to be together but still have their own space, we proposed a sequence of well-proportioned rooms that are interconnected while keeping distinct characters and hidden corners. Materials and finishes such as the local aggregate concrete floor, clay plaster walls and lime-wash paints create light calm spaces and improve the internal air quality.
A covered terrace at the rear is an in-between space where the client can enjoy a cup of coffee in the fresh air while protected from the weather, accompanied by columns that feel sturdy and companionable. The build was completed in March 2020, just in time for lockdown.
Photography by David Grandorge
Publication Links:
Architects' Journal: Retrofit of 1960's Chilterns House by Cairn
ArchDaily: Sycamore by Cairn
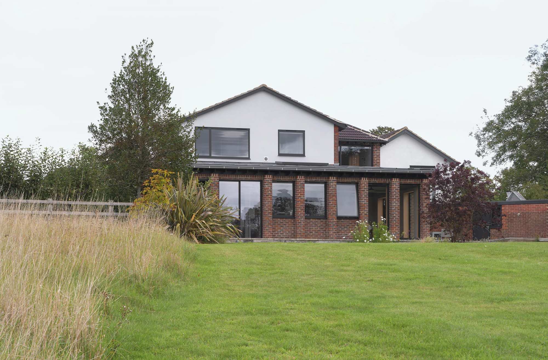
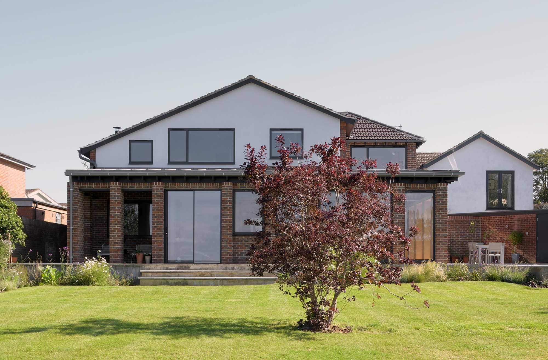
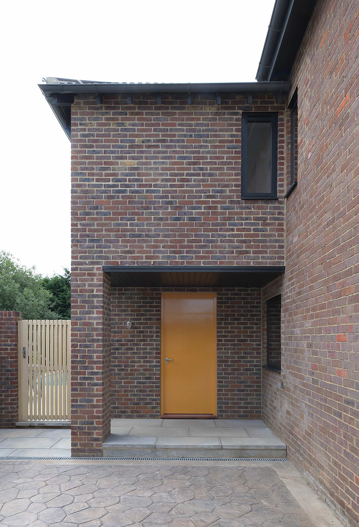
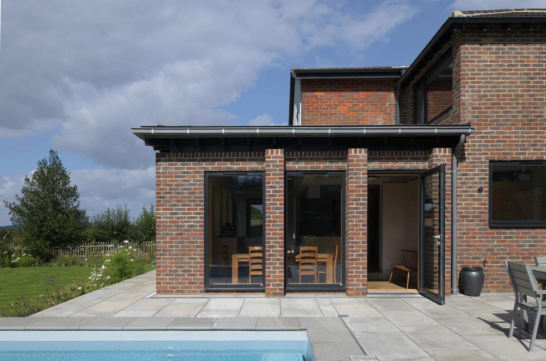
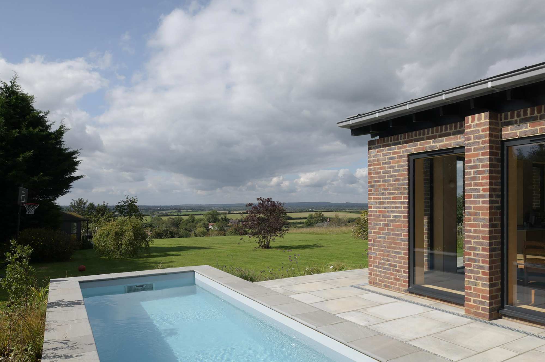
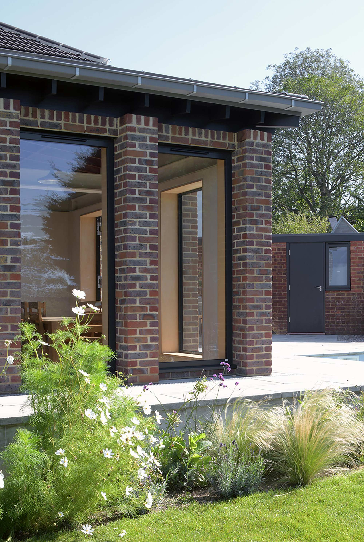
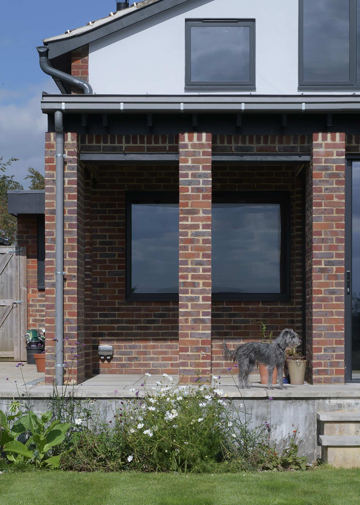
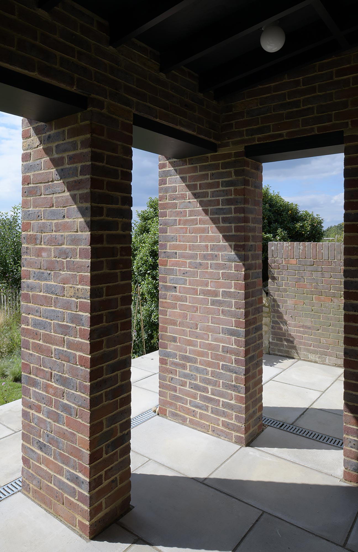
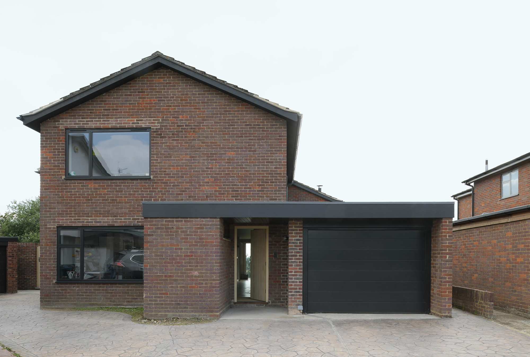
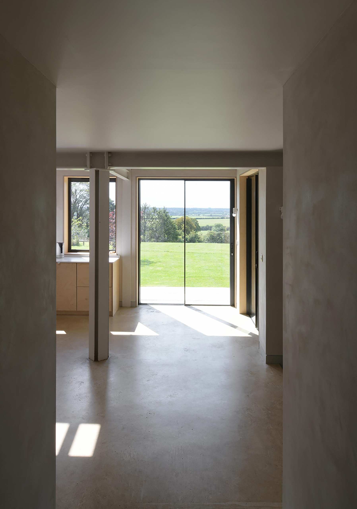
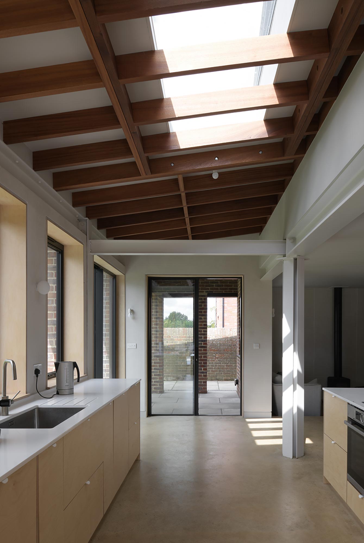
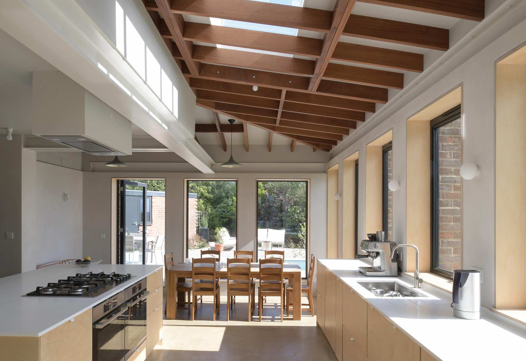
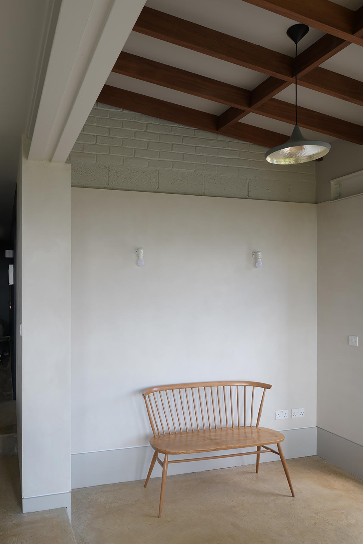
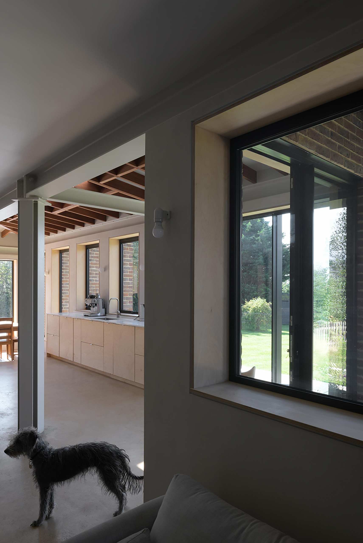
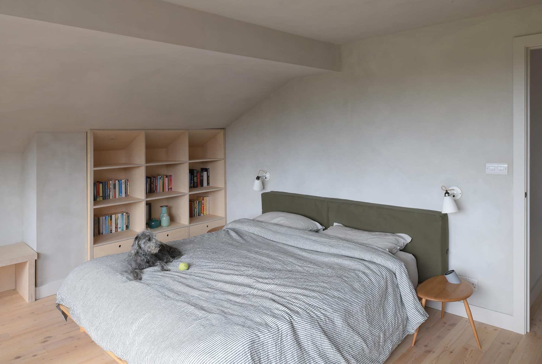
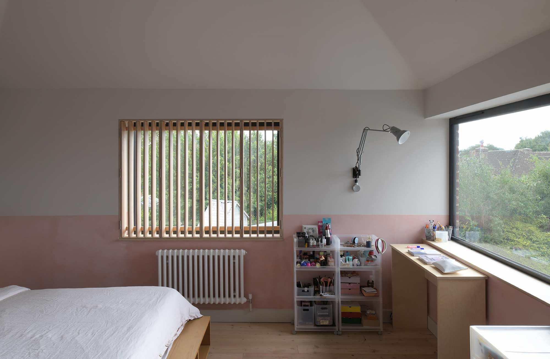
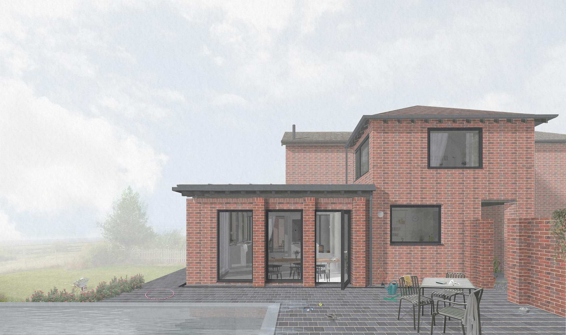
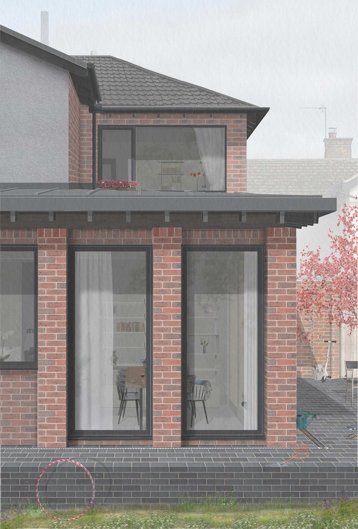
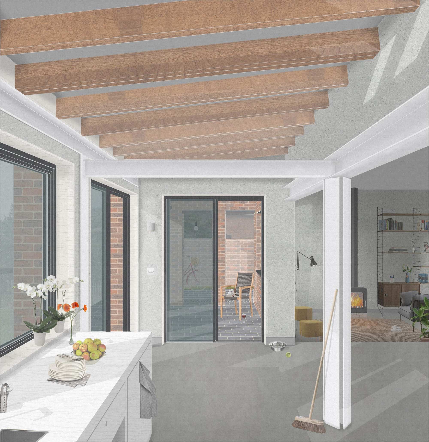
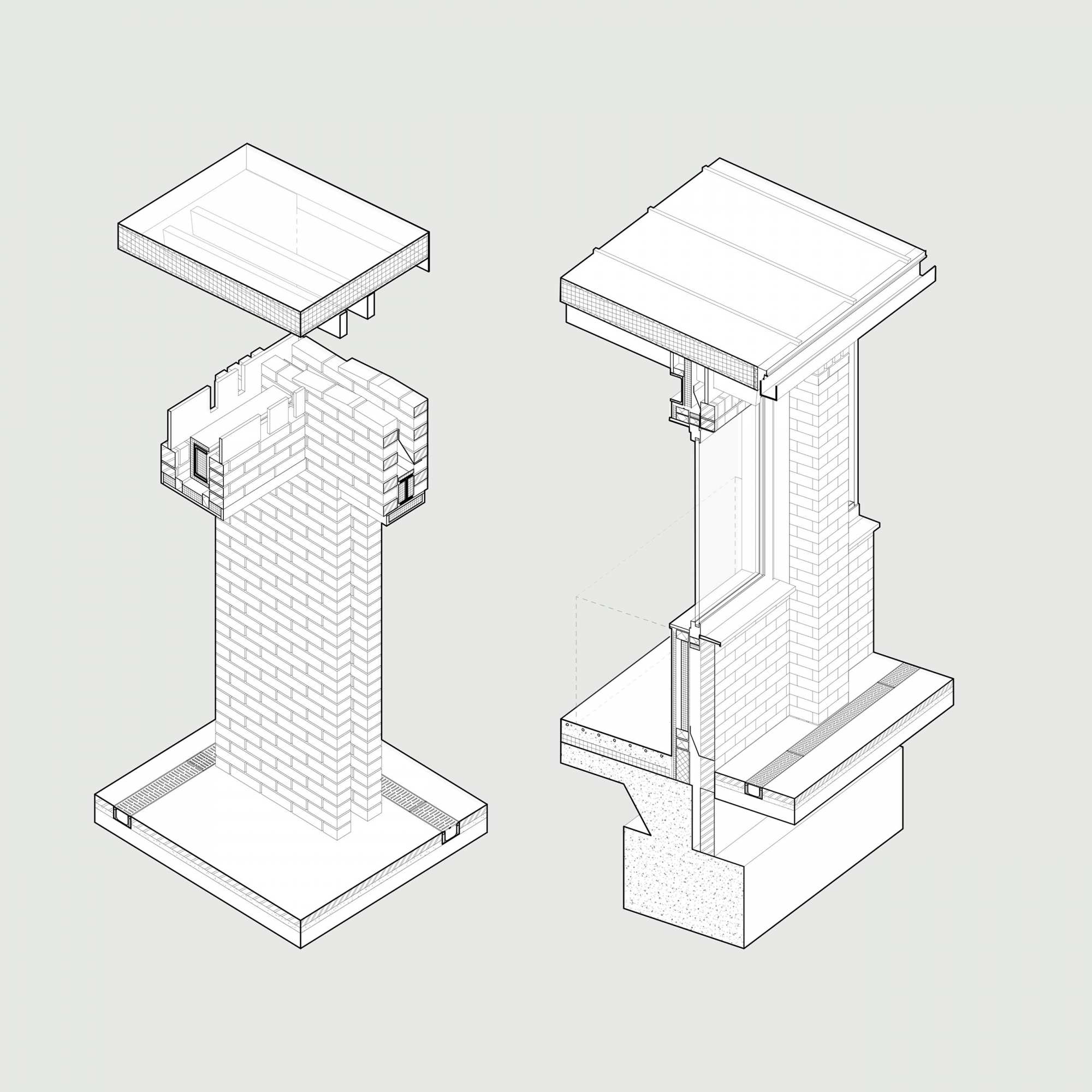
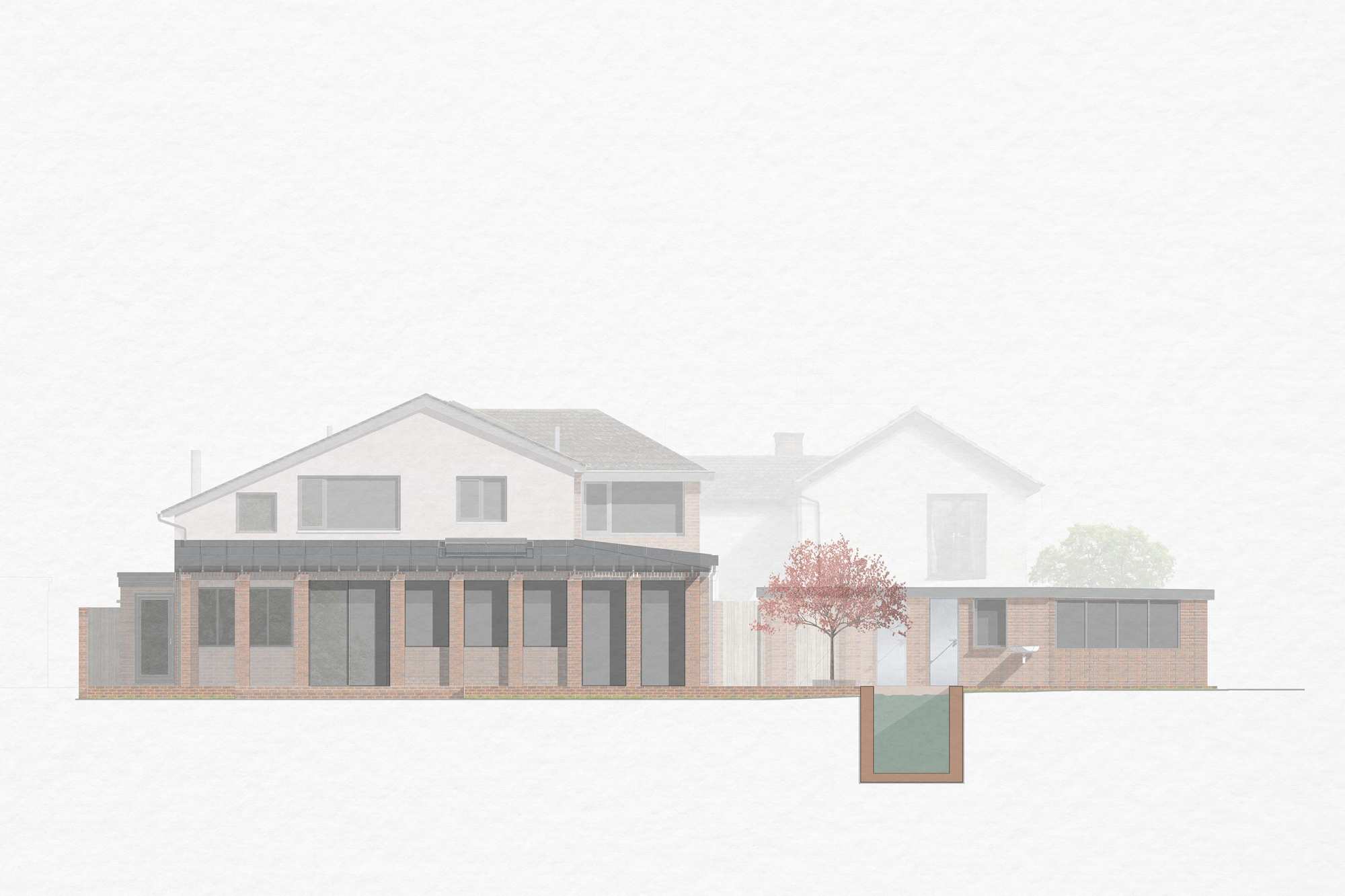
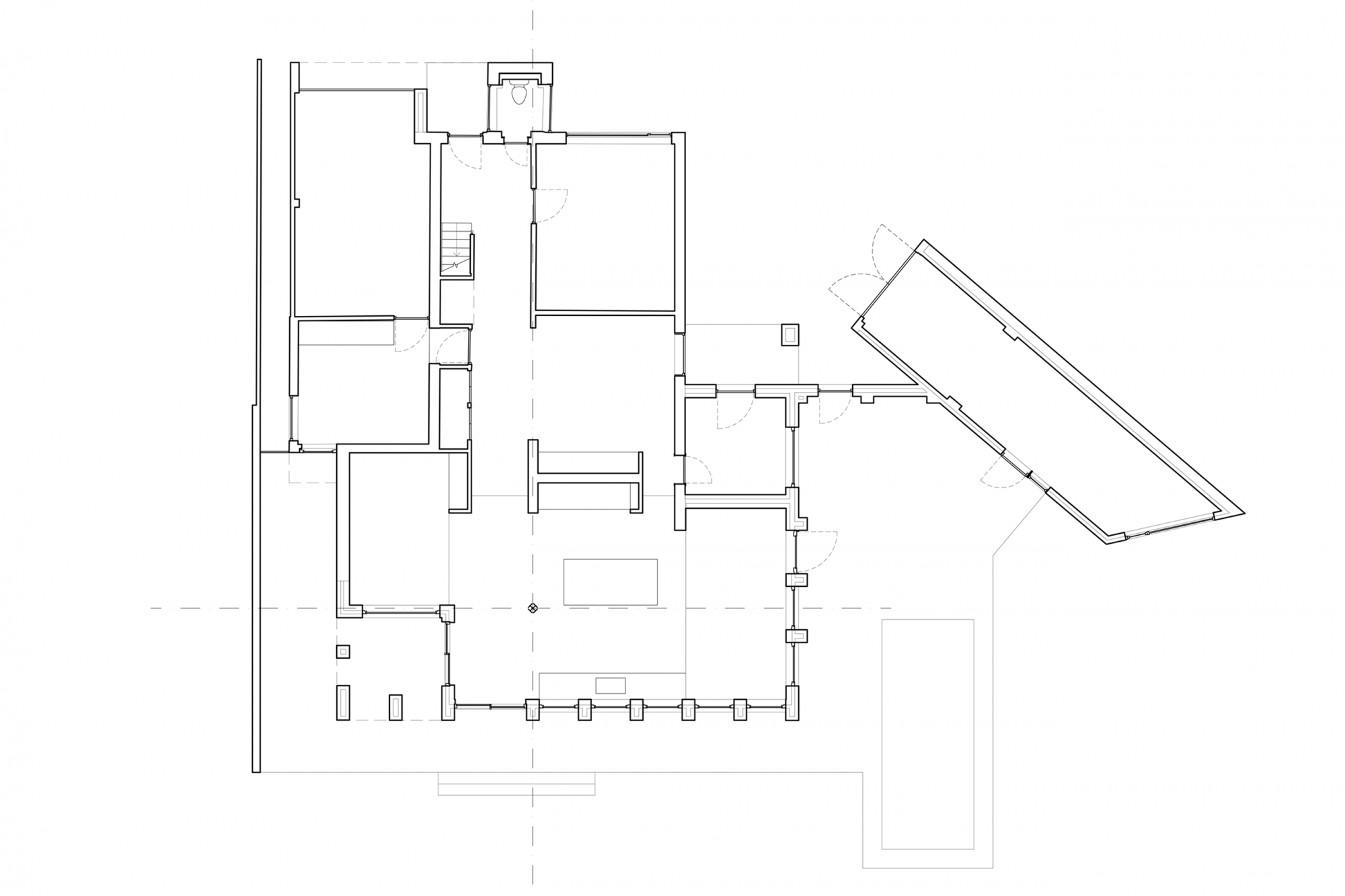
Sycamore
2018 - 2020
The complete renovation and extension of a 1960’s house on the edge of a historic Buckinghamshire village. The clients were a family of four who loved the extraordinary hilltop views of the Chiltons, but the building was too small and in urgent need of refurbishment.
The interior was entirely rebuilt, with extensions added to the side and rear, together with an external lap-pool overlooking the countryside. Only the front wall remains of the original house, maintaining the consistent character of the street.
The client wanted to echo the exposed construction of the 1960’s house while achieving excellent environmental performance. To achieve this we split the structure into two revealed layers: steel and timber frameworks internally, and deep brick columns externally. These give a sense of robust protection while framing the view to connect family life and landscape.
To make an interior that allowed the family to be together but still have their own space, we proposed a sequence of well-proportioned rooms that are interconnected while keeping distinct characters and hidden corners. Materials and finishes such as the local aggregate concrete floor, clay plaster walls and lime-wash paints create light calm spaces and improve the internal air quality.
A covered terrace at the rear is an in-between space where the client can enjoy a cup of coffee in the fresh air while protected from the weather, accompanied by columns that feel sturdy and companionable. The build was completed in March 2020, just in time for lockdown.
Photography by David Grandorge
Publication Links:
Architects' Journal: Retrofit of 1960's Chilterns House by Cairn
ArchDaily: Sycamore by Cairn