The Old Rectory
2019 - 2021
Renovation and extension of a Listed Georgian rectory in Suffolk.
Despite the Old Rectory's grand formal rooms, the most lived-in parts of the house were cramped and dimly lit. Our work aimed to transform the ground floor into a collection of light-filled rooms arranged around a sheltered courtyard.
We used natural materials and traditional skills to make a modern, low-energy home that feels welcoming and bright. Key changes included connecting the kitchen to the rest of the house with new openings and making a painting studio in an extension addressing the courtyard. A garden room, living space, dining area and mixing bar are all part of the reorganised suite of rooms. We tried to do just what was needed.
Thermal performance and indoor air quality were significantly improved, with natural insulation installed throughout and breathable materials used wherever new construction was needed. Craftsmanship appropriate for a heritage building was enjoyed, while minimising the home’s operational energy requirements. A careful contribution to the Old Rectory’s continuing evolution.
Client’s View:
“The kitchen is our favourite part of our home now, because it’s become completely integrated with the rest of the house. In winter it’s cosy and practical and in summer it opens up and joins the whole house together. We now have light pouring into the kitchen from all directions, including a winter solstice ‘portal’ through the round window!”
Photography by Peter Landers
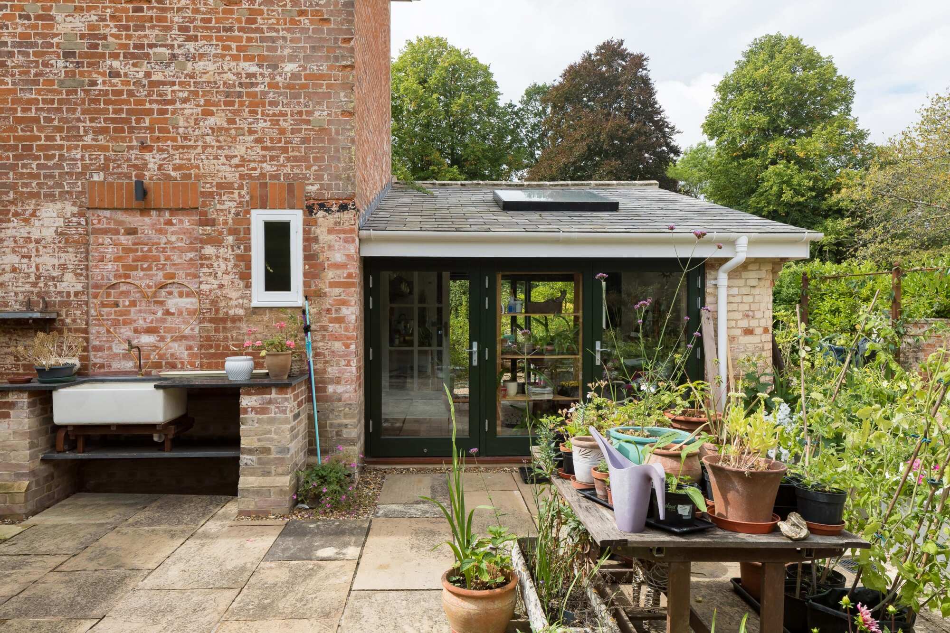
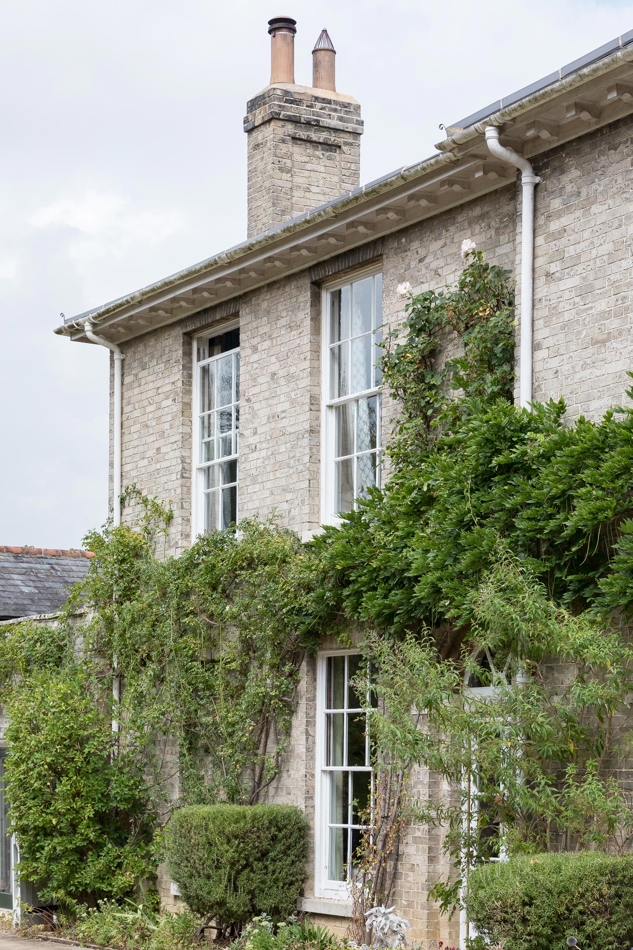
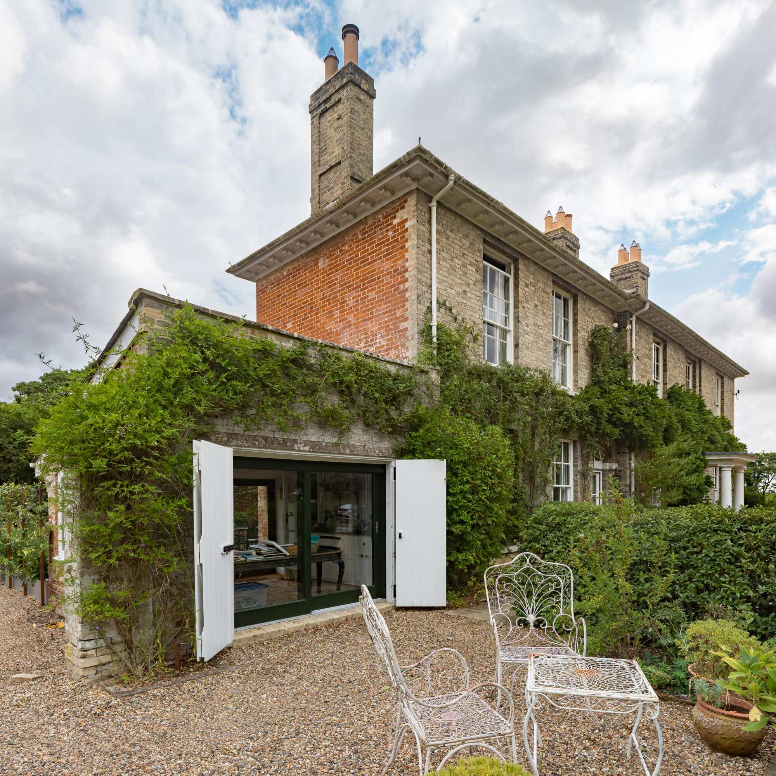
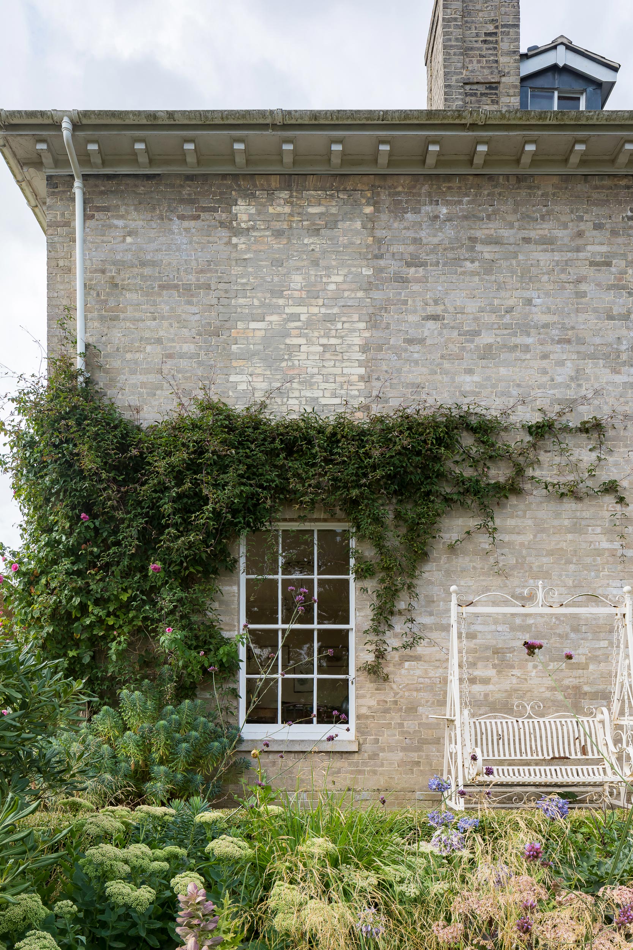
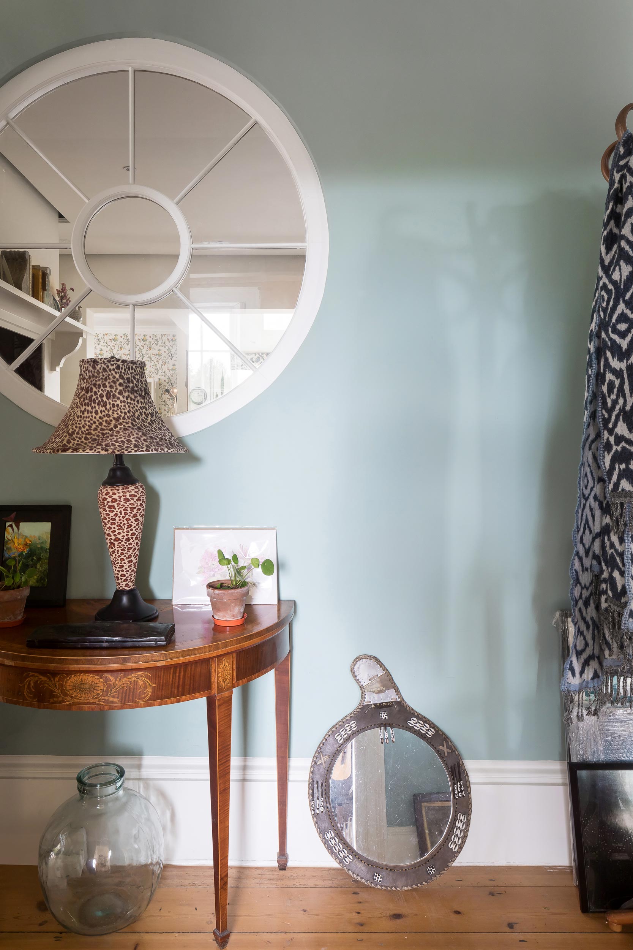
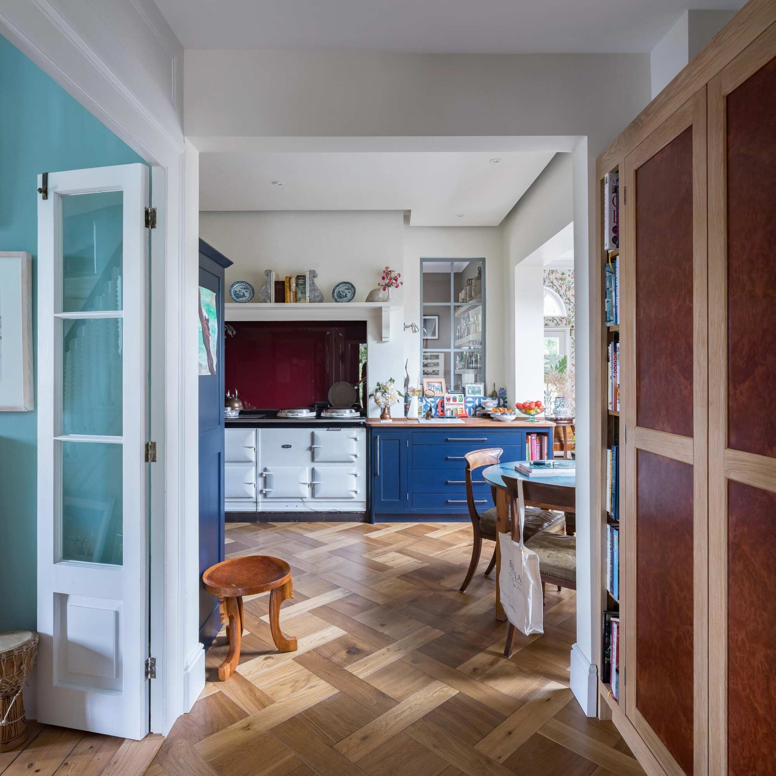
The Old Rectory
2019 - 2021
Renovation and extension of a Listed Georgian rectory in Suffolk.
Despite the Old Rectory's grand formal rooms, the most lived-in parts of the house were cramped and dimly lit. Our work aimed to transform the ground floor into a collection of light-filled rooms arranged around a sheltered courtyard.
We used natural materials and traditional skills to make a modern, low-energy home that feels welcoming and bright. Key changes included connecting the kitchen to the rest of the house with new openings and making a painting studio in an extension addressing the courtyard. A garden room, living space, dining area and mixing bar are all part of the reorganised suite of rooms. We tried to do just what was needed.
Thermal performance and indoor air quality were significantly improved, with natural insulation installed throughout and breathable materials used wherever new construction was needed. Craftsmanship appropriate for a heritage building was enjoyed, while minimising the home’s operational energy requirements. A careful contribution to the Old Rectory’s continuing evolution.
Client’s View:
“The kitchen is our favourite part of our home now, because it’s become completely integrated with the rest of the house. In winter it’s cosy and practical and in summer it opens up and joins the whole house together. We now have light pouring into the kitchen from all directions, including a winter solstice ‘portal’ through the round window!”
Photography by Peter Landers