Victoria Park Garden House
2019 - 2021
Renovated and Extended Home in Victoria Park Village
In the heart of Victoria Park Village, a dilapidated bedsit was transformed into a light, spacious family home.
Previously divided into multiple self-contained units, the house and its garden were difficult to access, with a claustrophobic Lower Ground Floor and a raised garden level.
A double-height hall now connects both floors directly to the garden, the cherry trees framed by a large window. The glazed extension projects into the garden, with light from a circular rooflight filtering through intricate ceiling joists. Complementing this new room is an external terrace, sheltered by a roof held on brick columns with an oval opening for sunlight.
Inside, the house has become a bright family hub with bespoke joinery offering extensive storage. Interior walls were removed, the floor was lowered, and the structure was exposed to create an open sense of space.
Appropriately robust for its Hackney setting, yet still warm and inviting, this home was completed in November 2021.
Client’s View:
“There are so many things about the new space in our home that we love - the renovation has transformed how we live. Opening up the whole space has let so much more light in - afternoon light can now stream through the front door, down the stairway to the lower ground floor and out to the garden. One of my favourite features is the diagrid ceiling over the dining area and the circular sky light above. It’s such an unusual feature. Early morning during the summer the sun shines through the skylight casting a shadow of the grid on the wall, while in the evenings after dark the reflection in the glass doors gives the illusion of the grid extending out in every direction to the garden.”
Photography by Peter Landers
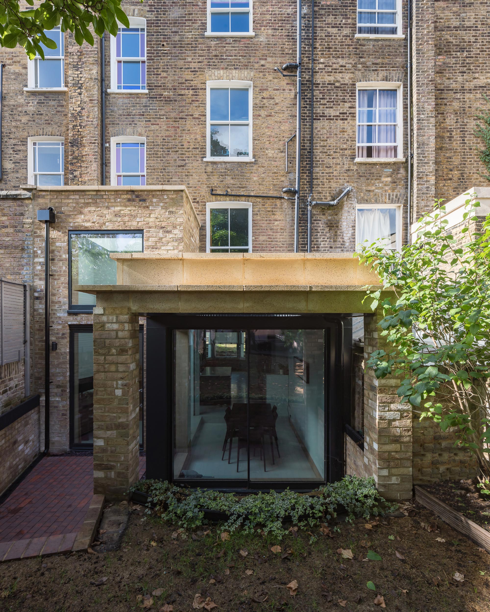
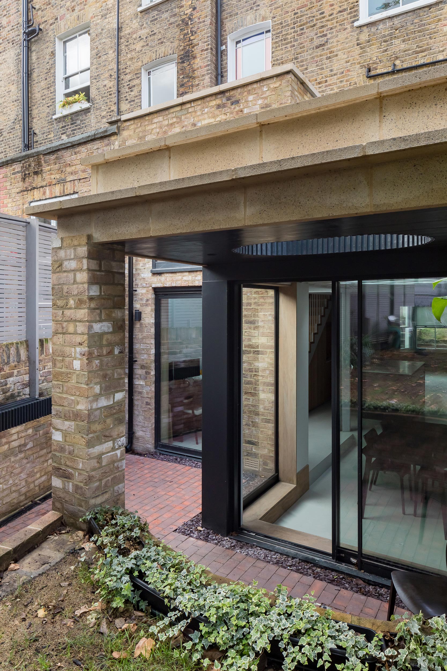
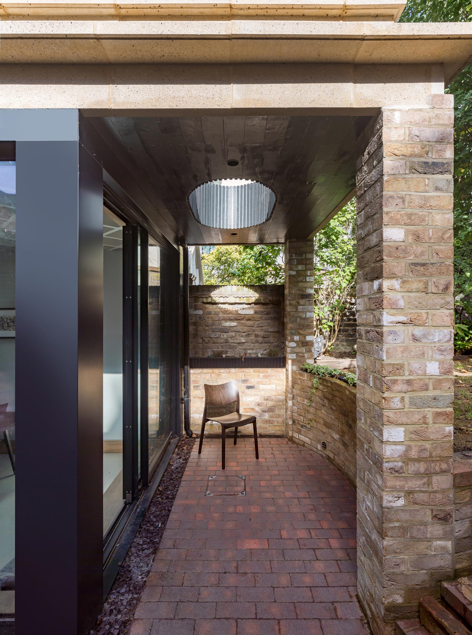
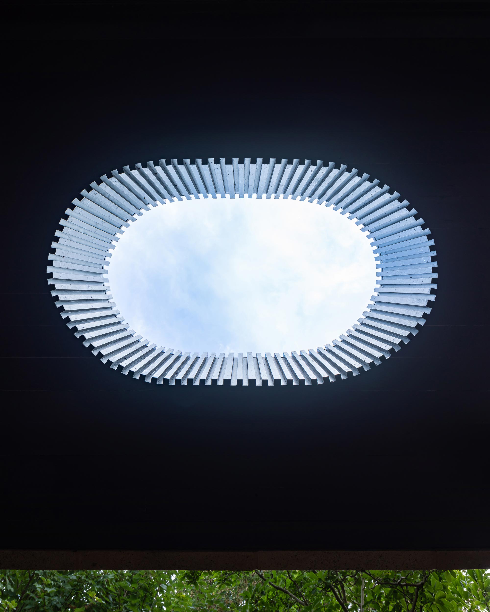
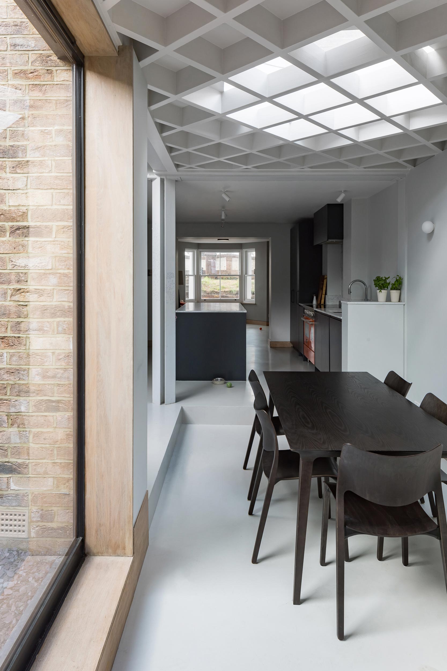
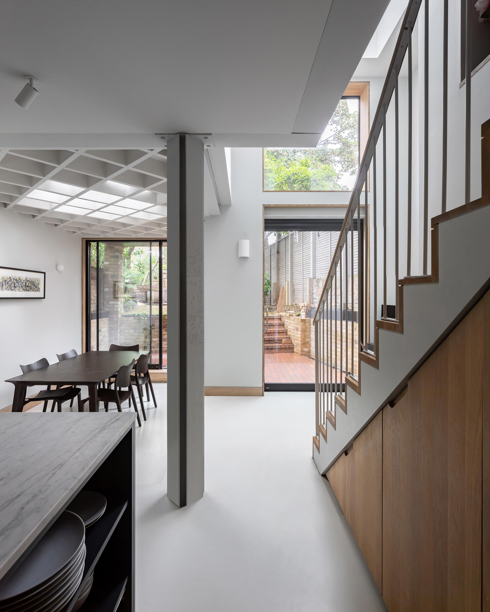
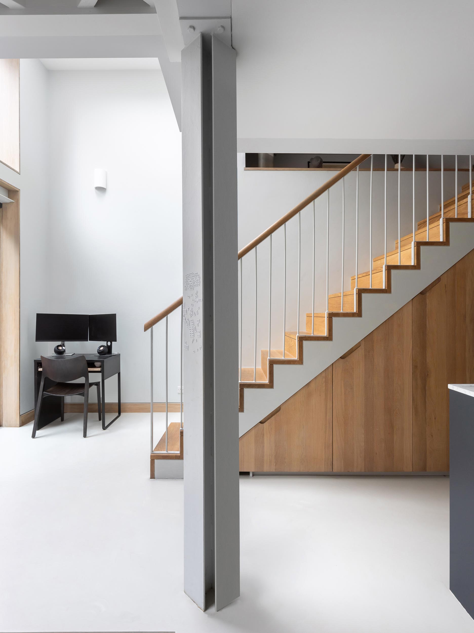
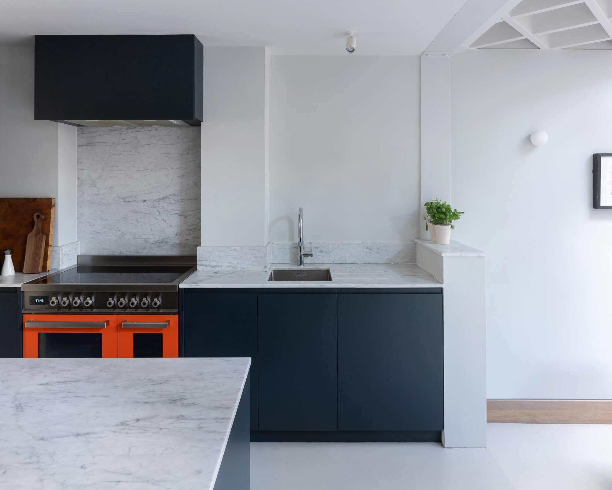
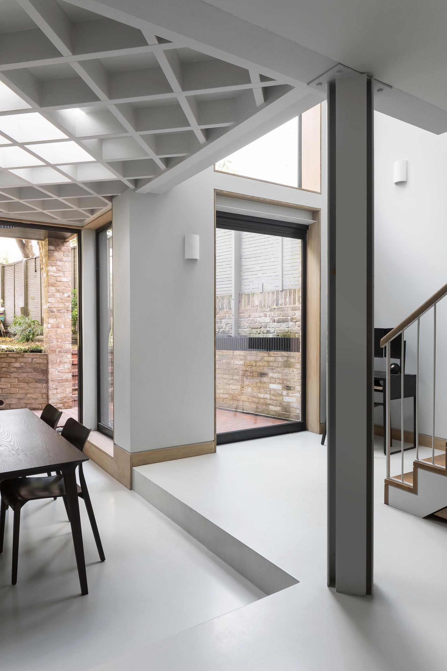
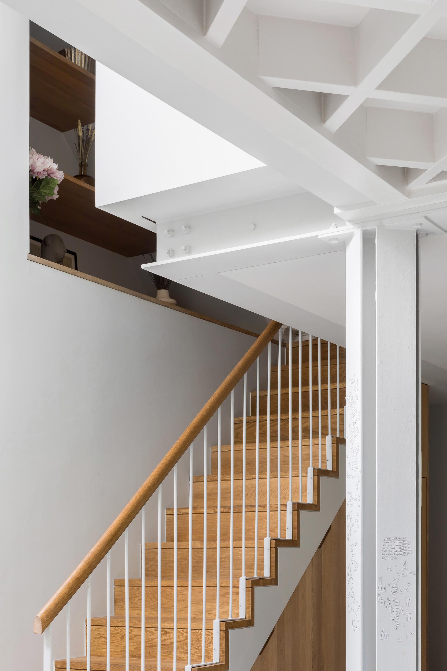
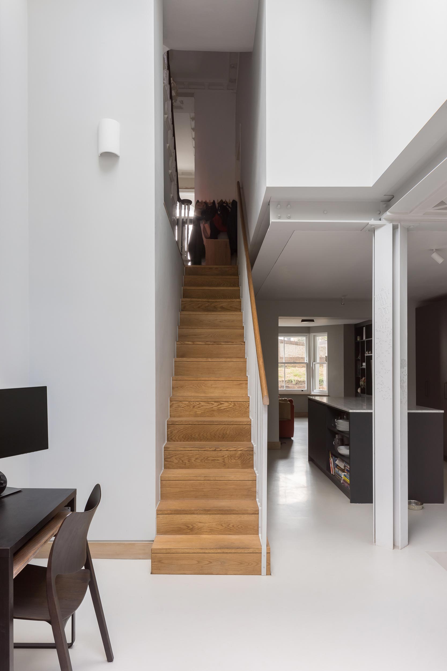
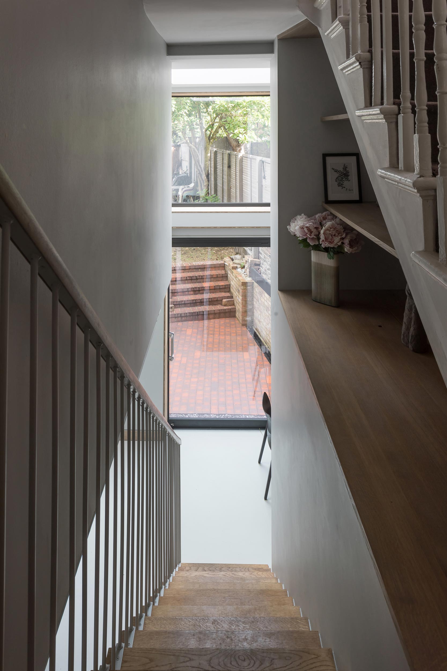
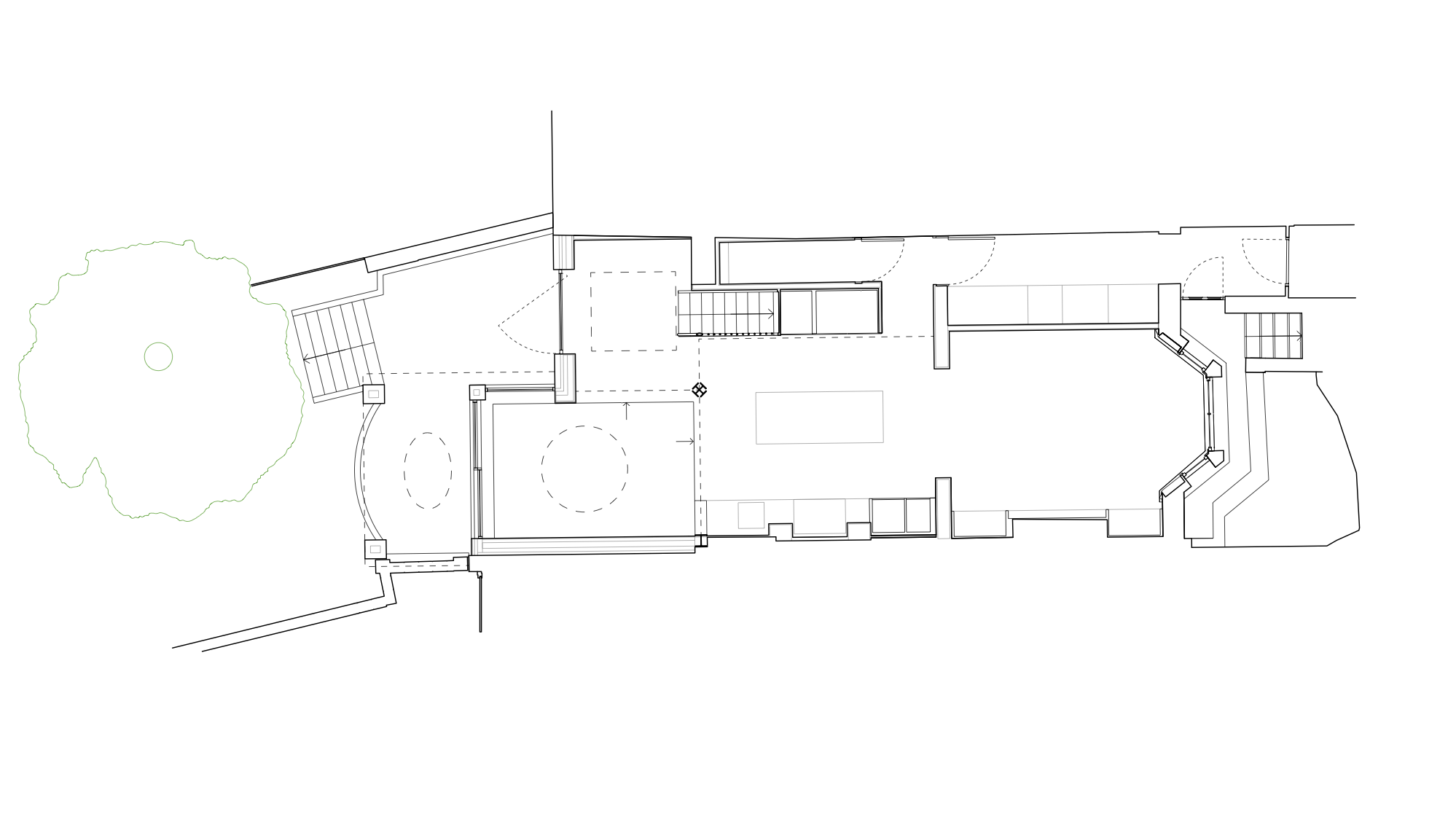
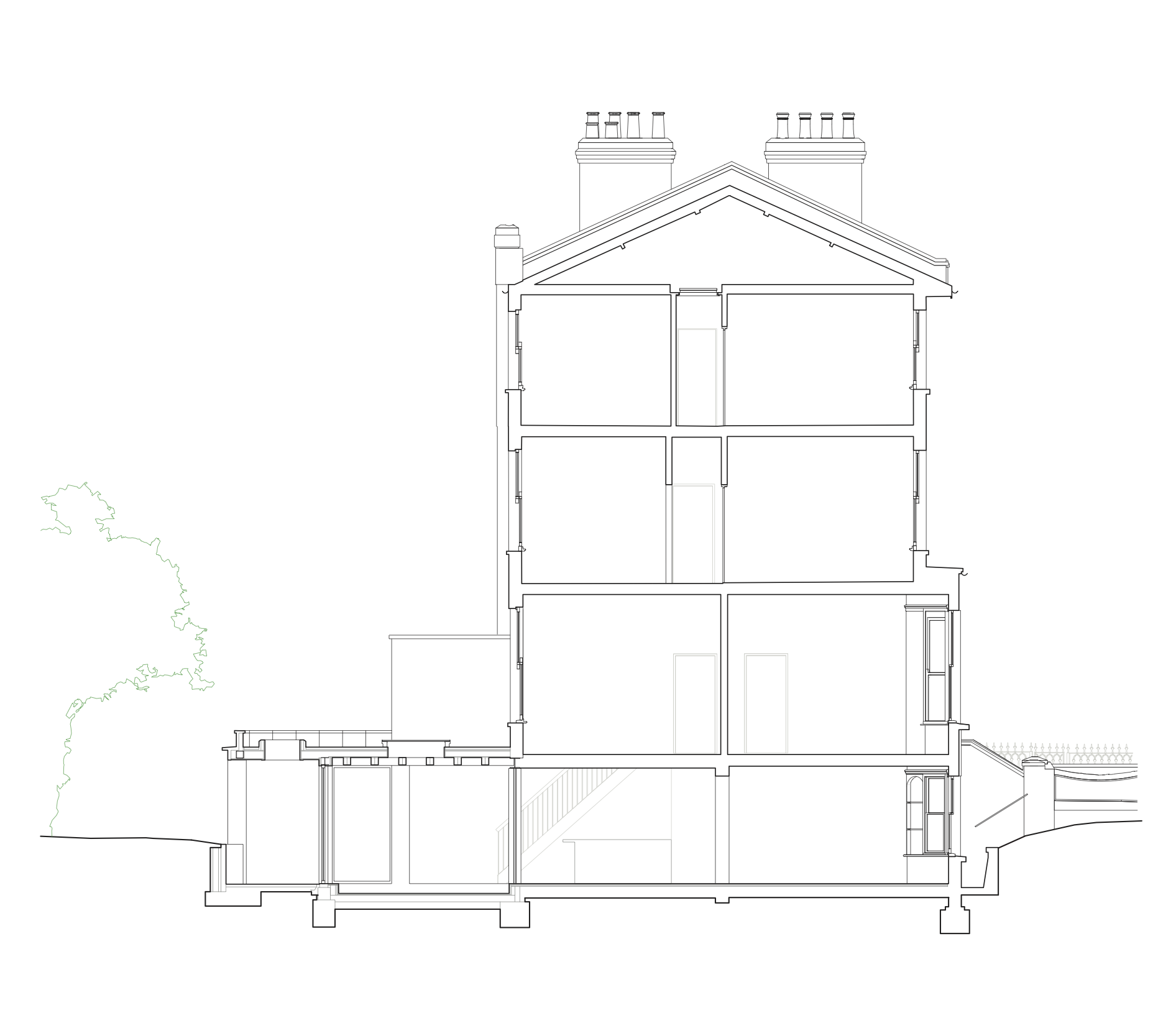
Victoria Park Garden House
2019 - 2021
Renovated and Extended Home in Victoria Park Village
In the heart of Victoria Park Village, a dilapidated bedsit was transformed into a light, spacious family home.
Previously divided into multiple self-contained units, the house and its garden were difficult to access, with a claustrophobic Lower Ground Floor and a raised garden level.
A double-height hall now connects both floors directly to the garden, the cherry trees framed by a large window. The glazed extension projects into the garden, with light from a circular rooflight filtering through intricate ceiling joists. Complementing this new room is an external terrace, sheltered by a roof held on brick columns with an oval opening for sunlight.
Inside, the house has become a bright family hub with bespoke joinery offering extensive storage. Interior walls were removed, the floor was lowered, and the structure was exposed to create an open sense of space.
Appropriately robust for its Hackney setting, yet still warm and inviting, this home was completed in November 2021.
Client’s View:
“There are so many things about the new space in our home that we love - the renovation has transformed how we live. Opening up the whole space has let so much more light in - afternoon light can now stream through the front door, down the stairway to the lower ground floor and out to the garden. One of my favourite features is the diagrid ceiling over the dining area and the circular sky light above. It’s such an unusual feature. Early morning during the summer the sun shines through the skylight casting a shadow of the grid on the wall, while in the evenings after dark the reflection in the glass doors gives the illusion of the grid extending out in every direction to the garden.”
Photography by Peter Landers