Well Street Common
2018 - 2019
Renovation and roof extension of a Victorian house in a Hackney Conservation Area.
The work carefully maintains the wonderful character of a home full of fascinating objects and artwork. Wall panelling ties new rooms back to the existing finishes and conceals new storage and doorways. Thoughtfully inserted openings bring daylight into the rich interiors and make spatial connections that support shared family life.
The existing top floor was made into an unfolding family space, linking Victorian rooms below with the loft extension above. Meticulously made panelled walls can be fully folded back to connect to the rest of the house and share the daylight from the large rooflight in the raised ceiling.
Plywood lines the loft space above, with integrated workspace to make music and plan photoshoots, and a bespoke storage system allowing the double-bed to slide away into the eaves. Extensive glazing in the vaulted stairway allows light deep into the house.
A full height jib door leads from the master bedroom to a calm parents’ retreat. Armchairs, wardrobes and a freestanding bath make a sanctuary that combines elements of dressing room, living room and ensuite.
Throughout the building, renovation work shades into the home that the family had already made together. Externally, the restrained additions are kept in sympathy with the Conservation Area.
Photography by Peter Landers
Publication Links:
Houzz: A Masterclass in Bringing Flexibility and Light into a Period Home
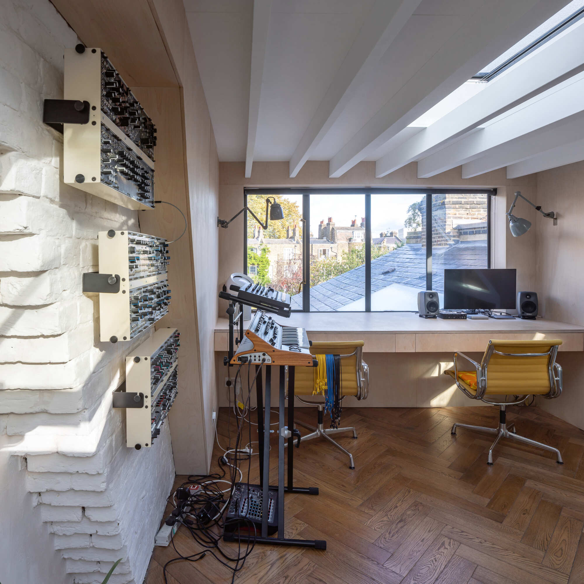
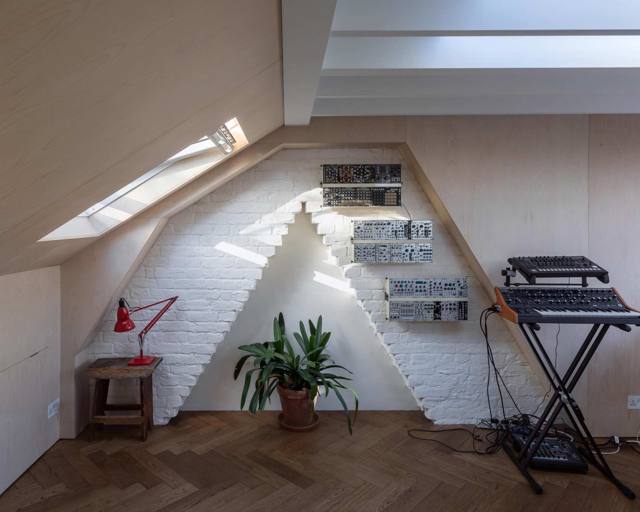
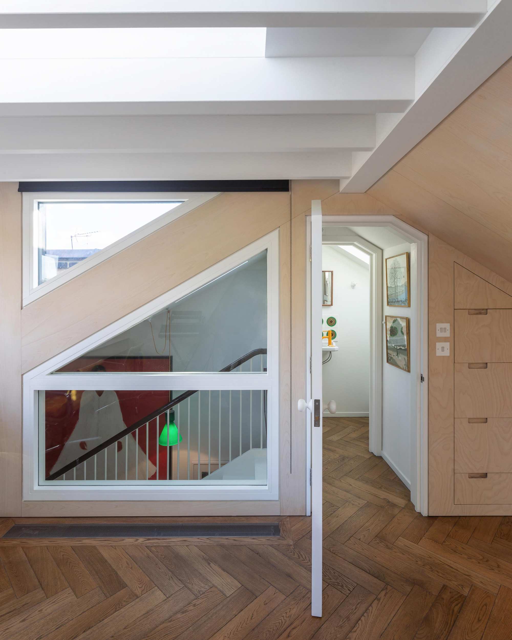
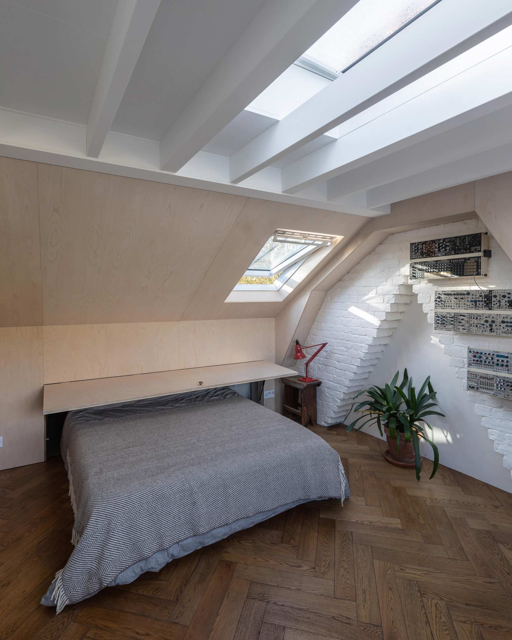
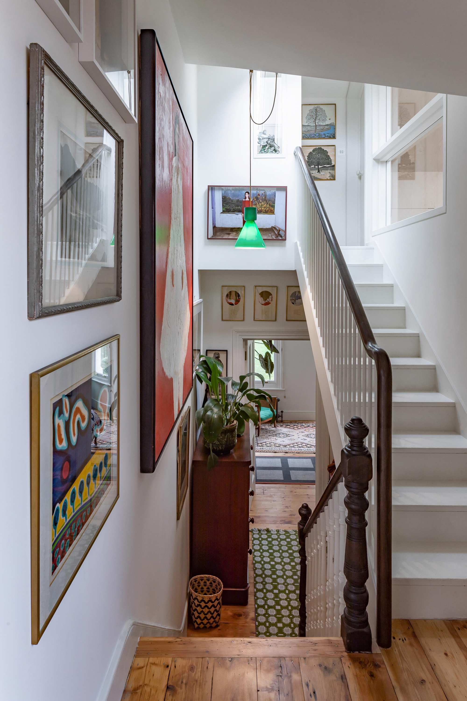
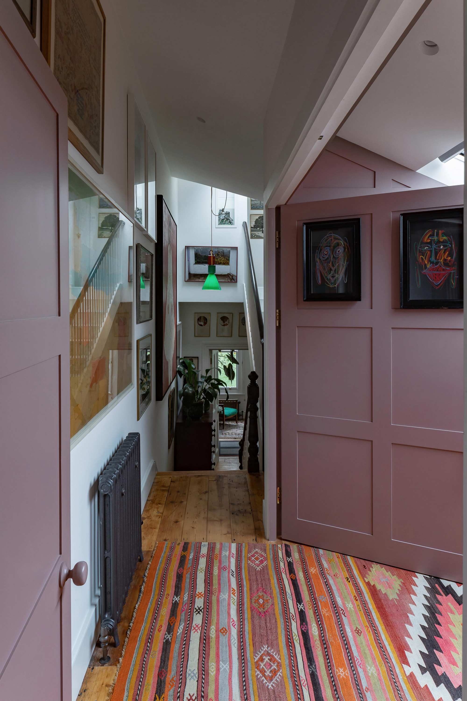
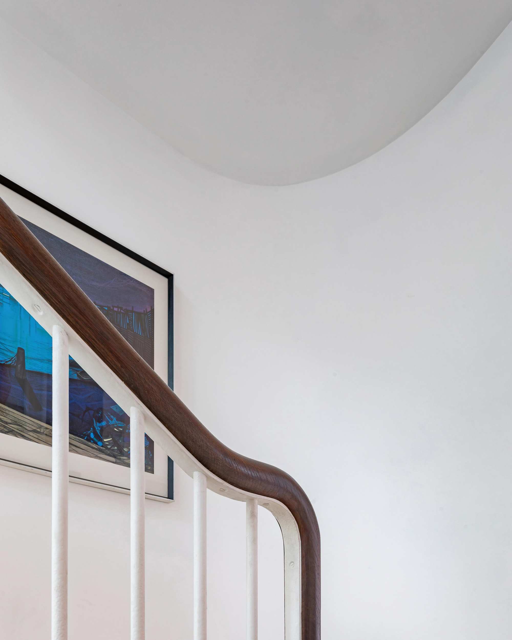
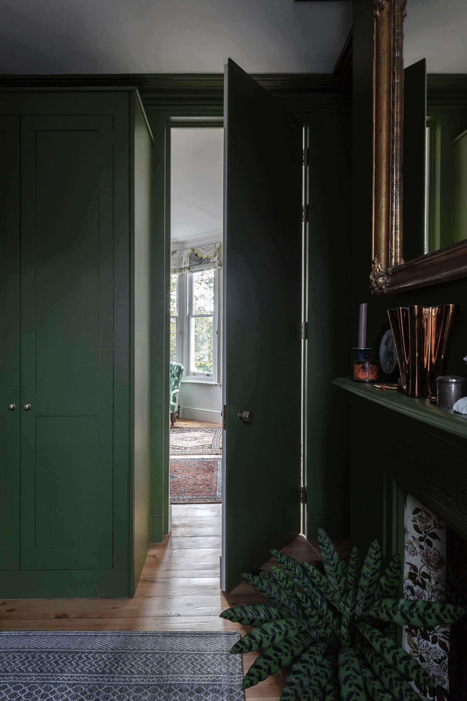
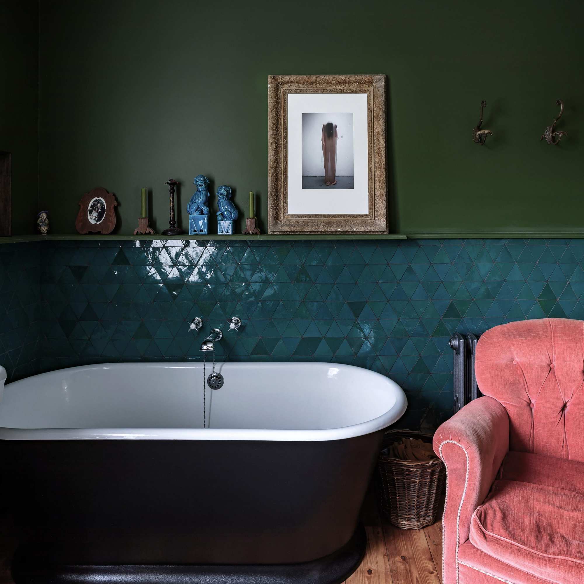
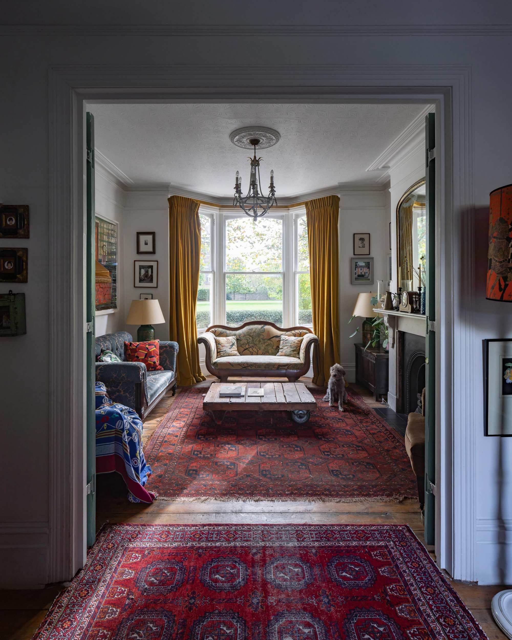
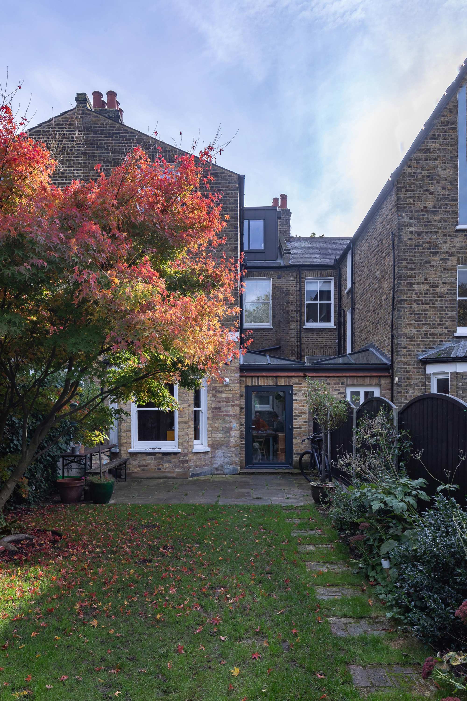
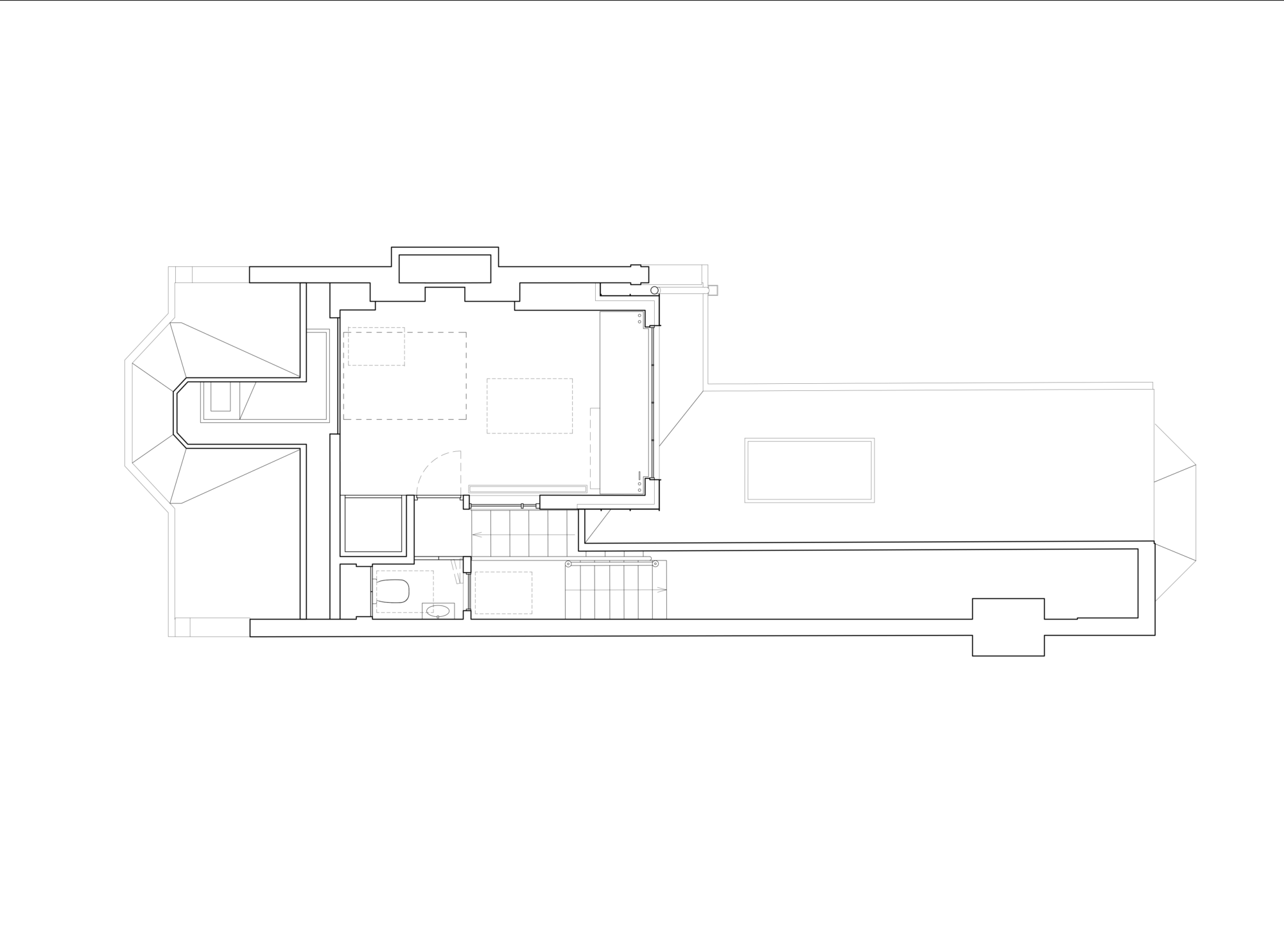
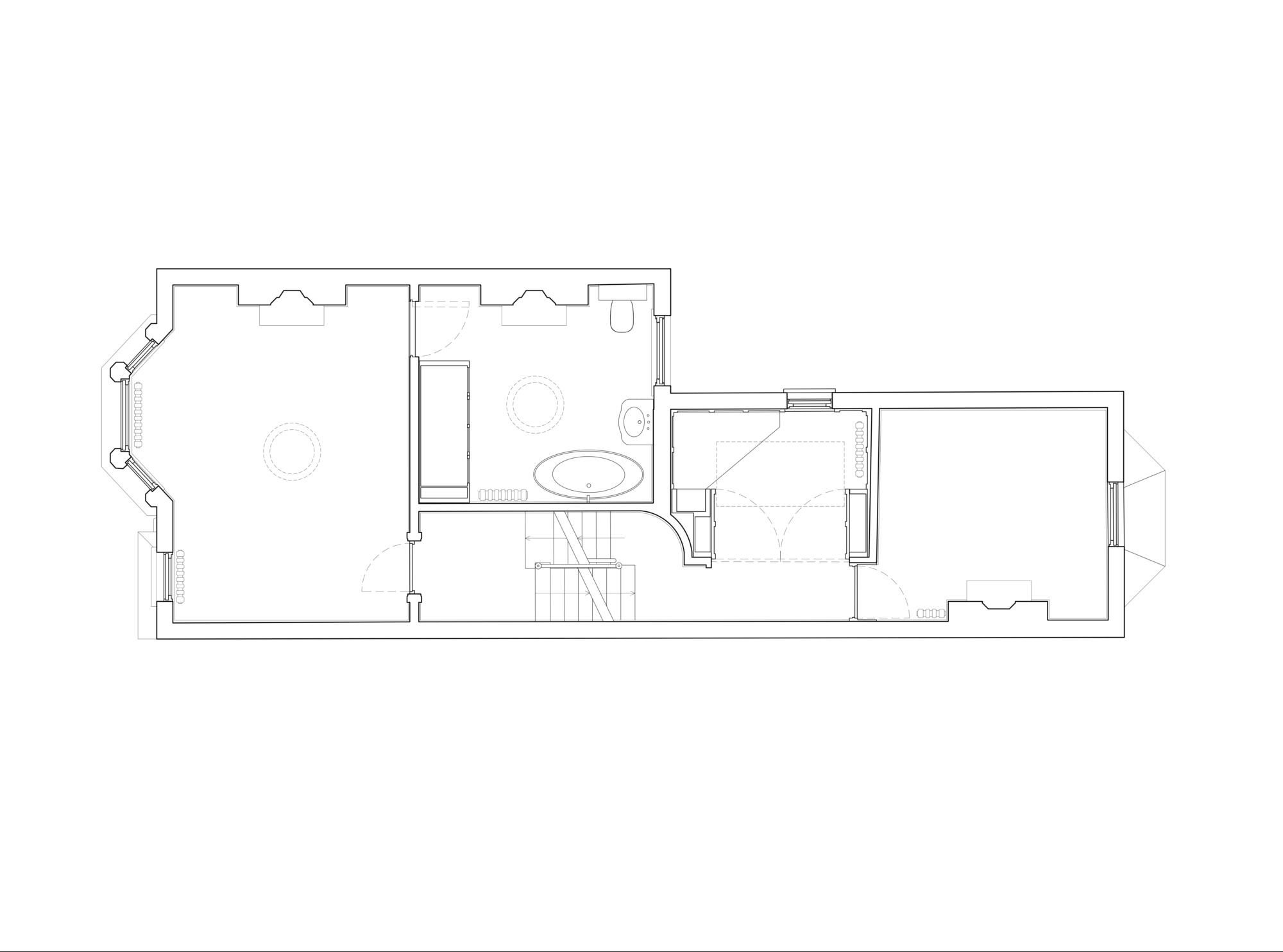
Well Street Common
2018 - 2019
Renovation and roof extension of a Victorian house in a Hackney Conservation Area.
The work carefully maintains the wonderful character of a home full of fascinating objects and artwork. Wall panelling ties new rooms back to the existing finishes and conceals new storage and doorways. Thoughtfully inserted openings bring daylight into the rich interiors and make spatial connections that support shared family life.
The existing top floor was made into an unfolding family space, linking Victorian rooms below with the loft extension above. Meticulously made panelled walls can be fully folded back to connect to the rest of the house and share the daylight from the large rooflight in the raised ceiling.
Plywood lines the loft space above, with integrated workspace to make music and plan photoshoots, and a bespoke storage system allowing the double-bed to slide away into the eaves. Extensive glazing in the vaulted stairway allows light deep into the house.
A full height jib door leads from the master bedroom to a calm parents’ retreat. Armchairs, wardrobes and a freestanding bath make a sanctuary that combines elements of dressing room, living room and ensuite.
Throughout the building, renovation work shades into the home that the family had already made together. Externally, the restrained additions are kept in sympathy with the Conservation Area.
Photography by Peter Landers
Publication Links:
Houzz: A Masterclass in Bringing Flexibility and Light into a Period Home